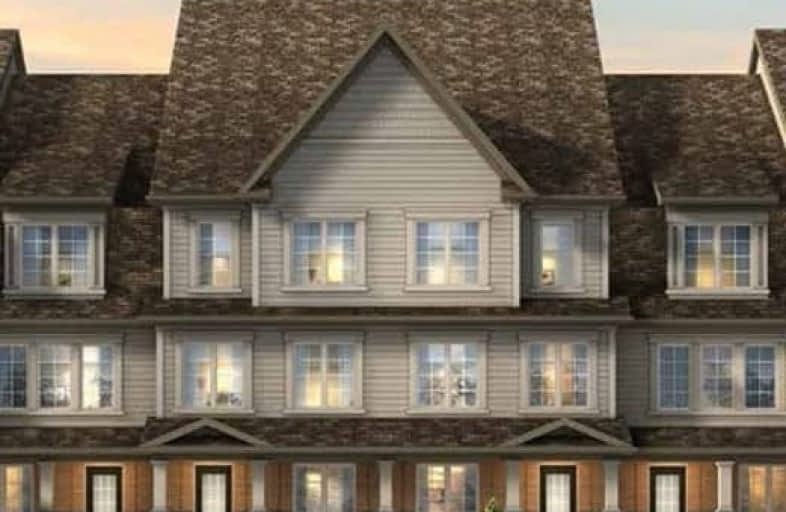Sold on Feb 02, 2021
Note: Property is not currently for sale or for rent.

-
Type: Condo Townhouse
-
Style: 3-Storey
-
Size: 1600 sqft
-
Pets: Restrict
-
Age: No Data
-
Taxes: $4,838 per year
-
Maintenance Fees: 132.31 /mo
-
Days on Site: 2 Days
-
Added: Jan 31, 2021 (2 days on market)
-
Updated:
-
Last Checked: 3 months ago
-
MLS®#: X5099270
-
Listed By: World class realty point, brokerage
Beautiful And Well Maintained Executive 3 Bedroom, 3 Washroom Townhouse, Large Terrace, Dark Laminate Flooring, Open Concept Kitchen, S/S Appliances, Ideal For First Time Home Buyer, Walking Distance To School, Stop And Bus Stop.
Extras
S/S Fridge,Stove,B/I Dishwasher,Washer&Dryer.All Elf"S,All Window Covering. Maintenance Include: Snow Removal,Lawn Care,Garbage Pick Up.
Property Details
Facts for 388 Linden Drive, Cambridge
Status
Days on Market: 2
Last Status: Sold
Sold Date: Feb 02, 2021
Closed Date: Mar 31, 2021
Expiry Date: Apr 30, 2021
Sold Price: $665,000
Unavailable Date: Feb 02, 2021
Input Date: Jan 31, 2021
Prior LSC: Listing with no contract changes
Property
Status: Sale
Property Type: Condo Townhouse
Style: 3-Storey
Size (sq ft): 1600
Area: Cambridge
Inside
Bedrooms: 4
Bathrooms: 3
Kitchens: 1
Rooms: 7
Den/Family Room: Yes
Patio Terrace: Terr
Unit Exposure: West
Air Conditioning: Central Air
Fireplace: No
Ensuite Laundry: Yes
Washrooms: 3
Building
Stories: 1
Basement: Walk-Up
Heat Type: Forced Air
Heat Source: Gas
Exterior: Alum Siding
Exterior: Brick Front
Special Designation: Unknown
Parking
Parking Included: Yes
Garage Type: Attached
Parking Designation: Owned
Parking Features: Private
Covered Parking Spaces: 1
Total Parking Spaces: 2
Garage: 1
Locker
Locker: None
Fees
Tax Year: 2020
Taxes Included: Yes
Building Insurance Included: Yes
Cable Included: No
Central A/C Included: No
Common Elements Included: Yes
Heating Included: No
Hydro Included: No
Water Included: No
Taxes: $4,838
Land
Cross Street: Linden Drive/ Presto
Municipality District: Cambridge
Condo
Condo Registry Office: WCEC
Condo Corp#: 649
Property Management: First Residential
Rooms
Room details for 388 Linden Drive, Cambridge
| Type | Dimensions | Description |
|---|---|---|
| Master 2nd | 3.04 x 3.35 | 3 Pc Ensuite, W/I Closet |
| 2nd Br 2nd | 2.81 x 2.89 | Closet |
| 3rd Br 2nd | 3.04 x 2.62 | Closet |
| Great Rm Main | 4.75 x 3.07 | W/O To Terrace, Laminate |
| Living Main | 3.04 x 4.69 | Separate Rm, Laminate |
| Breakfast Main | 3.23 x 2.43 | Stainless Steel Appl |
| 4th Br Ground | 2.77 x 2.74 | Laminate |
| XXXXXXXX | XXX XX, XXXX |
XXXX XXX XXXX |
$XXX,XXX |
| XXX XX, XXXX |
XXXXXX XXX XXXX |
$XXX,XXX | |
| XXXXXXXX | XXX XX, XXXX |
XXXXXX XXX XXXX |
$X,XXX |
| XXX XX, XXXX |
XXXXXX XXX XXXX |
$X,XXX |
| XXXXXXXX XXXX | XXX XX, XXXX | $665,000 XXX XXXX |
| XXXXXXXX XXXXXX | XXX XX, XXXX | $599,900 XXX XXXX |
| XXXXXXXX XXXXXX | XXX XX, XXXX | $2,000 XXX XXXX |
| XXXXXXXX XXXXXX | XXX XX, XXXX | $1,900 XXX XXXX |

Parkway Public School
Elementary: PublicSt Joseph Catholic Elementary School
Elementary: CatholicÉIC Père-René-de-Galinée
Elementary: CatholicPreston Public School
Elementary: PublicGrand View Public School
Elementary: PublicSt Michael Catholic Elementary School
Elementary: CatholicÉSC Père-René-de-Galinée
Secondary: CatholicSouthwood Secondary School
Secondary: PublicGalt Collegiate and Vocational Institute
Secondary: PublicPreston High School
Secondary: PublicJacob Hespeler Secondary School
Secondary: PublicSt Benedict Catholic Secondary School
Secondary: Catholic

