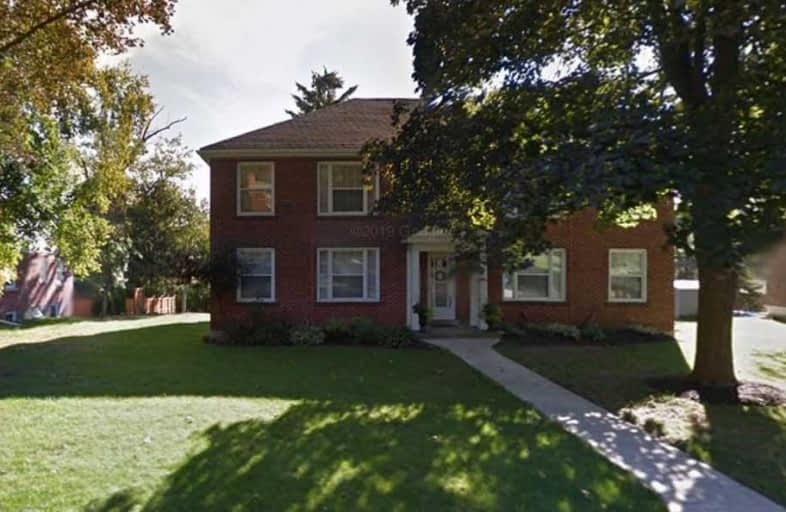Leased on Dec 14, 2019
Note: Property is not currently for sale or for rent.

-
Type: Multiplex
-
Style: Apartment
-
Lease Term: 1 Year
-
Possession: Flex
-
All Inclusive: N
-
Lot Size: 0 x 0
-
Age: No Data
-
Days on Site: 12 Days
-
Added: Dec 17, 2019 (1 week on market)
-
Updated:
-
Last Checked: 3 months ago
-
MLS®#: X4646958
-
Listed By: Royal lepage meadowtowne realty, brokerage
Fully Renovated 2 Bedroom 1 Full Bath Apartment On The West Side Of Cambridge. Beautiful Kitchen With New Stainless Steel Appliances. Lots Of Cupboards & Storage. New 4 Piece Bath; Electric Fireplace; Window Air Conditioner Provided. Coin Laundry In Lower Level.
Extras
Add'l Parking Space - $50.00/Month. Heat & Water Included; Hydro Extra. Storage Locker Included.
Property Details
Facts for 02-39 Barrie Street, Cambridge
Status
Days on Market: 12
Last Status: Leased
Sold Date: Dec 14, 2019
Closed Date: Jan 01, 2020
Expiry Date: Feb 29, 2020
Sold Price: $1,500
Unavailable Date: Dec 14, 2019
Input Date: Dec 03, 2019
Prior LSC: Listing with no contract changes
Property
Status: Lease
Property Type: Multiplex
Style: Apartment
Area: Cambridge
Availability Date: Flex
Inside
Bedrooms: 2
Bathrooms: 1
Kitchens: 1
Rooms: 5
Den/Family Room: No
Air Conditioning: Window Unit
Fireplace: No
Laundry:
Washrooms: 1
Utilities
Utilities Included: N
Building
Basement: None
Heat Type: Forced Air
Heat Source: Gas
Exterior: Brick
Private Entrance: Y
Water Supply: Municipal
Special Designation: Unknown
Parking
Driveway: Private
Parking Included: Yes
Garage Type: None
Covered Parking Spaces: 1
Total Parking Spaces: 1
Fees
Cable Included: No
Central A/C Included: No
Common Elements Included: Yes
Heating Included: Yes
Hydro Included: No
Water Included: Yes
Land
Cross Street: Landsdowne & Salisbu
Municipality District: Cambridge
Fronting On: East
Pool: None
Sewer: Sewers
Acres: < .50
Payment Frequency: Monthly
Rooms
Room details for 02-39 Barrie Street, Cambridge
| Type | Dimensions | Description |
|---|---|---|
| Living Main | 3.20 x 5.31 | Hardwood Floor |
| Dining Main | 2.34 x 2.79 | Hardwood Floor |
| Kitchen Main | 1.52 x 1.83 | |
| Br Main | 2.06 x 3.73 | Hardwood Floor |
| Br Main | 2.62 x 3.68 | Hardwood Floor |
| XXXXXXXX | XXX XX, XXXX |
XXXXXX XXX XXXX |
$X,XXX |
| XXX XX, XXXX |
XXXXXX XXX XXXX |
$X,XXX |
| XXXXXXXX XXXXXX | XXX XX, XXXX | $1,500 XXX XXXX |
| XXXXXXXX XXXXXX | XXX XX, XXXX | $1,500 XXX XXXX |

St Gregory Catholic Elementary School
Elementary: CatholicCentral Public School
Elementary: PublicBlair Road Public School
Elementary: PublicSt Andrew's Public School
Elementary: PublicSt Augustine Catholic Elementary School
Elementary: CatholicHighland Public School
Elementary: PublicSouthwood Secondary School
Secondary: PublicGlenview Park Secondary School
Secondary: PublicGalt Collegiate and Vocational Institute
Secondary: PublicMonsignor Doyle Catholic Secondary School
Secondary: CatholicPreston High School
Secondary: PublicSt Benedict Catholic Secondary School
Secondary: Catholic

