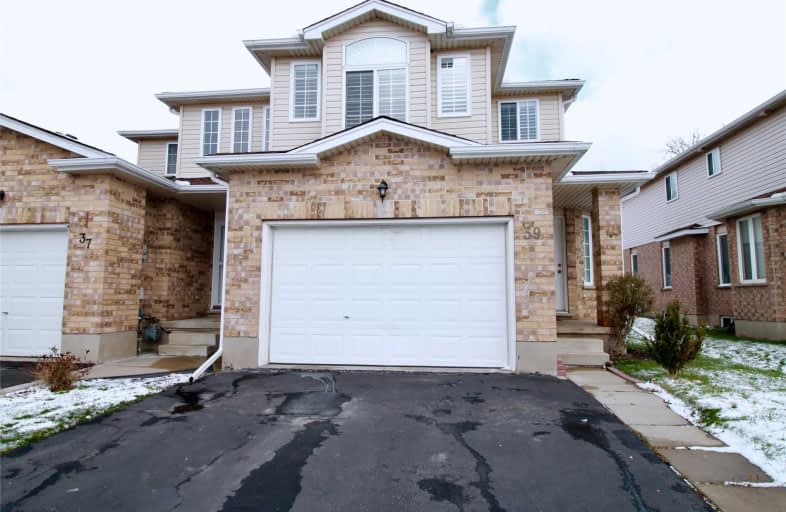
St Vincent de Paul Catholic Elementary School
Elementary: Catholic
1.15 km
St Anne Catholic Elementary School
Elementary: Catholic
1.69 km
Chalmers Street Public School
Elementary: Public
1.15 km
Stewart Avenue Public School
Elementary: Public
1.73 km
Holy Spirit Catholic Elementary School
Elementary: Catholic
1.43 km
Moffat Creek Public School
Elementary: Public
1.27 km
Southwood Secondary School
Secondary: Public
4.37 km
Glenview Park Secondary School
Secondary: Public
2.17 km
Galt Collegiate and Vocational Institute
Secondary: Public
3.19 km
Monsignor Doyle Catholic Secondary School
Secondary: Catholic
2.02 km
Jacob Hespeler Secondary School
Secondary: Public
7.41 km
St Benedict Catholic Secondary School
Secondary: Catholic
4.31 km





