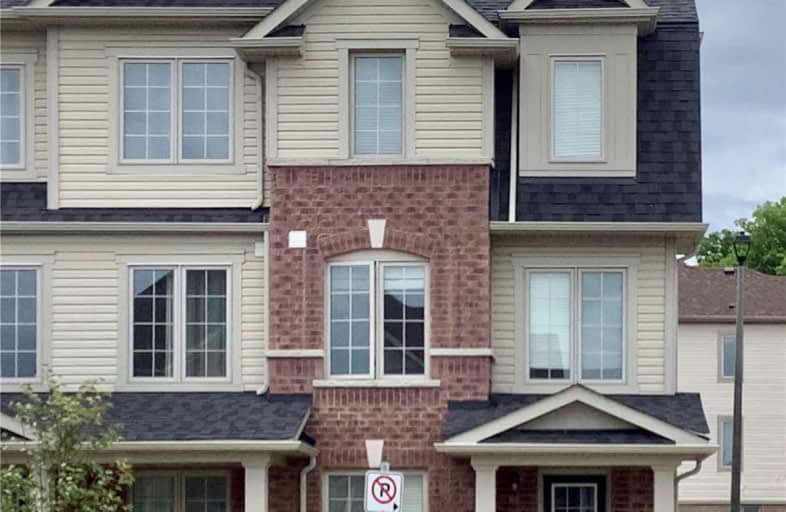Sold on Aug 18, 2020
Note: Property is not currently for sale or for rent.

-
Type: Att/Row/Twnhouse
-
Style: 3-Storey
-
Size: 1500 sqft
-
Lot Size: 22 x 67 Feet
-
Age: 0-5 years
-
Taxes: $4,690 per year
-
Days on Site: 28 Days
-
Added: Jul 21, 2020 (4 weeks on market)
-
Updated:
-
Last Checked: 3 months ago
-
MLS®#: X4839792
-
Listed By: Homelife/miracle realty ltd, brokerage
Attention!! Investors, First-Time Buyers, Beautiful 3 Story "End Unit" Feels Like Semi, Over 1650Sft Of Living Space. Less Than 2 Years Old, Immaculate Layout With Separate Family And Living Room With 4 Good Size Bedrooms, Big Balcony W/O Through Living Room. Currently Rented, Minutes To Hwy 401 And 45 Mins Drive To Mississauga.Near To Schools And Conestoga College
Extras
S/S Fridge, Stove, Dishwasher, Samsung Front Load Washer Dryer, Ac, All Light Fixtures,& Window Coverings One Of The Sellers Is Rrea. Allow 24 Irrevocable
Property Details
Facts for 398 Linden Drive, Cambridge
Status
Days on Market: 28
Last Status: Sold
Sold Date: Aug 18, 2020
Closed Date: Sep 30, 2020
Expiry Date: Sep 30, 2020
Sold Price: $547,000
Unavailable Date: Aug 18, 2020
Input Date: Jul 21, 2020
Prior LSC: Sold
Property
Status: Sale
Property Type: Att/Row/Twnhouse
Style: 3-Storey
Size (sq ft): 1500
Age: 0-5
Area: Cambridge
Availability Date: 60
Inside
Bedrooms: 4
Bathrooms: 3
Kitchens: 1
Rooms: 8
Den/Family Room: Yes
Air Conditioning: Central Air
Fireplace: No
Laundry Level: Lower
Central Vacuum: N
Washrooms: 3
Utilities
Electricity: No
Gas: No
Cable: No
Telephone: No
Building
Basement: None
Heat Type: Forced Air
Heat Source: Gas
Exterior: Brick
Exterior: Vinyl Siding
Elevator: N
UFFI: No
Water Supply: Municipal
Physically Handicapped-Equipped: N
Special Designation: Unknown
Retirement: N
Parking
Driveway: Private
Garage Spaces: 1
Garage Type: Built-In
Covered Parking Spaces: 1
Total Parking Spaces: 2
Fees
Tax Year: 2020
Tax Legal Description: Part Block 87 Plan 58M-582, Being Parts 42 & 50
Taxes: $4,690
Additional Mo Fees: 134
Highlights
Feature: Grnbelt/Cons
Feature: Hospital
Feature: Library
Feature: Public Transit
Feature: River/Stream
Feature: School
Land
Cross Street: Preston/Linden Dr
Municipality District: Cambridge
Fronting On: East
Parcel of Tied Land: Y
Pool: None
Sewer: Sewers
Lot Depth: 67 Feet
Lot Frontage: 22 Feet
Acres: < .50
Waterfront: None
| XXXXXXXX | XXX XX, XXXX |
XXXX XXX XXXX |
$XXX,XXX |
| XXX XX, XXXX |
XXXXXX XXX XXXX |
$XXX,XXX | |
| XXXXXXXX | XXX XX, XXXX |
XXXXXXX XXX XXXX |
|
| XXX XX, XXXX |
XXXXXX XXX XXXX |
$XXX,XXX |
| XXXXXXXX XXXX | XXX XX, XXXX | $547,000 XXX XXXX |
| XXXXXXXX XXXXXX | XXX XX, XXXX | $558,932 XXX XXXX |
| XXXXXXXX XXXXXXX | XXX XX, XXXX | XXX XXXX |
| XXXXXXXX XXXXXX | XXX XX, XXXX | $579,900 XXX XXXX |

Parkway Public School
Elementary: PublicSt Joseph Catholic Elementary School
Elementary: CatholicÉIC Père-René-de-Galinée
Elementary: CatholicPreston Public School
Elementary: PublicGrand View Public School
Elementary: PublicSt Michael Catholic Elementary School
Elementary: CatholicÉSC Père-René-de-Galinée
Secondary: CatholicSouthwood Secondary School
Secondary: PublicGalt Collegiate and Vocational Institute
Secondary: PublicPreston High School
Secondary: PublicJacob Hespeler Secondary School
Secondary: PublicGrand River Collegiate Institute
Secondary: Public

