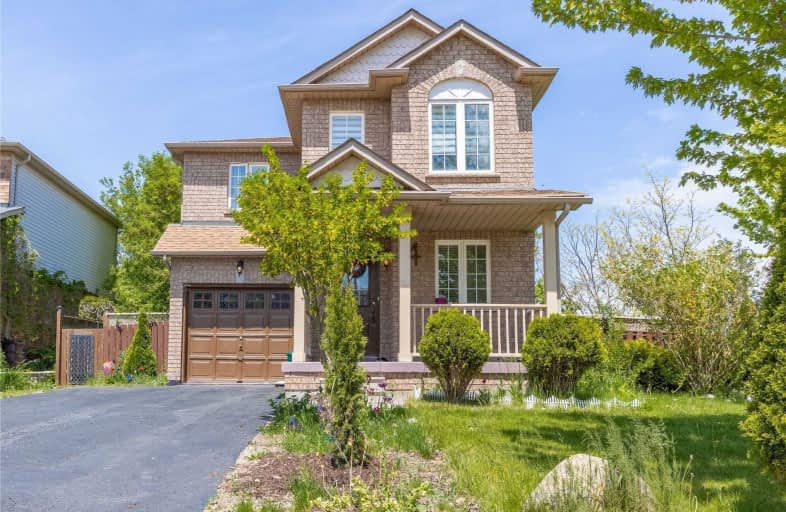
St Francis Catholic Elementary School
Elementary: Catholic
1.85 km
St Vincent de Paul Catholic Elementary School
Elementary: Catholic
0.88 km
Chalmers Street Public School
Elementary: Public
1.64 km
Stewart Avenue Public School
Elementary: Public
1.78 km
Holy Spirit Catholic Elementary School
Elementary: Catholic
0.24 km
Moffat Creek Public School
Elementary: Public
0.77 km
W Ross Macdonald Provincial Secondary School
Secondary: Provincial
8.65 km
Southwood Secondary School
Secondary: Public
4.45 km
Glenview Park Secondary School
Secondary: Public
2.01 km
Galt Collegiate and Vocational Institute
Secondary: Public
4.23 km
Monsignor Doyle Catholic Secondary School
Secondary: Catholic
1.16 km
St Benedict Catholic Secondary School
Secondary: Catholic
5.90 km







