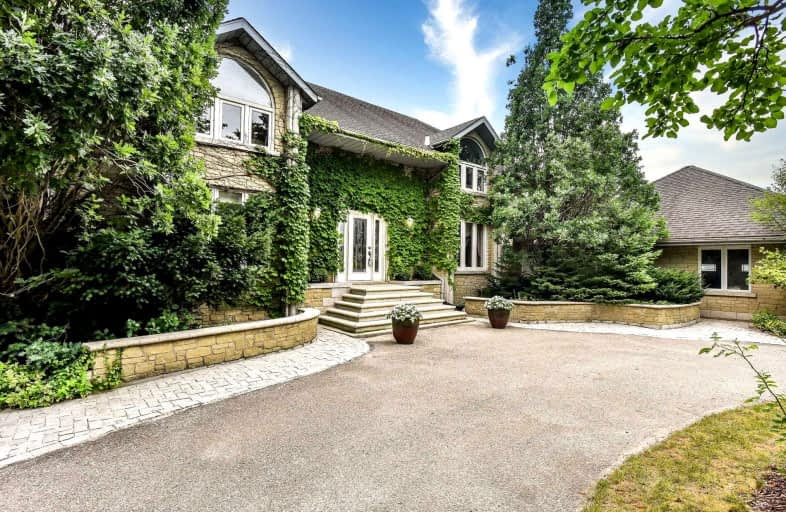Sold on Sep 20, 2021
Note: Property is not currently for sale or for rent.

-
Type: Detached
-
Style: 2-Storey
-
Size: 3500 sqft
-
Lot Size: 147.64 x 320.65 Feet
-
Age: 31-50 years
-
Taxes: $14,573 per year
-
Days on Site: 5 Days
-
Added: Sep 15, 2021 (5 days on market)
-
Updated:
-
Last Checked: 3 months ago
-
MLS®#: X5371712
-
Listed By: Zoocasa realty inc., brokerage
1.45 Acre In Cambridge's Most Prestigious Neighbourhood's With Quick And Easy 401 Access. Close To Amenities And Walking Trails. 5 Beds/5 Baths Over 6000 Sqft Of Finished Space. Custom Kitchen W/Granite Countertops, Ss Appliances, Large Open Concept Living Area, Separate Dining Room And A Main Floor Office. Finished W/O Basement W/Inlaw Potential. Exercise, Games Room, Bar And Home Theatre, Plus Wine Cellar. Heated Swimming Pool, Pool Cabana And So Much More.
Property Details
Facts for 40 Starr Crescent, Cambridge
Status
Days on Market: 5
Last Status: Sold
Sold Date: Sep 20, 2021
Closed Date: Dec 22, 2021
Expiry Date: Nov 30, 2021
Sold Price: $2,250,500
Unavailable Date: Sep 20, 2021
Input Date: Sep 15, 2021
Property
Status: Sale
Property Type: Detached
Style: 2-Storey
Size (sq ft): 3500
Age: 31-50
Area: Cambridge
Availability Date: Flexible
Assessment Amount: $1,238,000
Assessment Year: 2021
Inside
Bedrooms: 5
Bathrooms: 5
Kitchens: 1
Rooms: 7
Den/Family Room: Yes
Air Conditioning: Central Air
Fireplace: Yes
Laundry Level: Main
Central Vacuum: Y
Washrooms: 5
Utilities
Electricity: Yes
Gas: Yes
Cable: Yes
Building
Basement: Full
Basement 2: W/O
Heat Type: Forced Air
Heat Source: Gas
Exterior: Shingle
Exterior: Stone
UFFI: No
Water Supply Type: Artesian Wel
Water Supply: Municipal
Special Designation: Unknown
Other Structures: Garden Shed
Retirement: N
Parking
Driveway: Circular
Garage Spaces: 2
Garage Type: Attached
Covered Parking Spaces: 8
Total Parking Spaces: 10
Fees
Tax Year: 2020
Tax Legal Description: Lt 9 Pl 1446 Cambridge; S/T Ws667125; Cambridge
Taxes: $14,573
Highlights
Feature: Fenced Yard
Feature: Golf
Feature: Park
Feature: Place Of Worship
Feature: River/Stream
Feature: Wooded/Treed
Land
Cross Street: Beaverdale/Ratcliffe
Municipality District: Cambridge
Fronting On: North
Parcel Number: 037560081
Pool: Inground
Sewer: Septic
Lot Depth: 320.65 Feet
Lot Frontage: 147.64 Feet
Acres: .50-1.99
Zoning: Res
Waterfront: None
Rooms
Room details for 40 Starr Crescent, Cambridge
| Type | Dimensions | Description |
|---|---|---|
| Bathroom Main | 1.47 x 1.32 | 2 Pc Bath |
| Living Main | 4.47 x 5.48 | Gas Fireplace |
| Kitchen Main | 4.47 x 7.16 | O/Looks Living |
| Study Main | 5.13 x 4.57 | W/W Fireplace |
| Dining Main | 5.28 x 4.41 | Hardwood Floor |
| Bathroom Main | 1.49 x 1.52 | 2 Pc Bath |
| Br 2nd | 6.96 x 4.31 | W/W Closet |
| 2nd Br 2nd | 4.16 x 5.56 | Hardwood Floor |
| 3rd Br 2nd | 3.60 x 4.49 | Hardwood Floor |
| 4th Br 2nd | 3.60 x 4.54 | Hardwood Floor |
| 5th Br 2nd | 4.16 x 4.72 | Hardwood Floor |
| Bathroom Bsmt | 2.43 x 1.52 | 3 Pc Bath |
| XXXXXXXX | XXX XX, XXXX |
XXXX XXX XXXX |
$X,XXX,XXX |
| XXX XX, XXXX |
XXXXXX XXX XXXX |
$X,XXX,XXX | |
| XXXXXXXX | XXX XX, XXXX |
XXXXXXX XXX XXXX |
|
| XXX XX, XXXX |
XXXXXX XXX XXXX |
$X,XXX,XXX |
| XXXXXXXX XXXX | XXX XX, XXXX | $2,250,500 XXX XXXX |
| XXXXXXXX XXXXXX | XXX XX, XXXX | $2,299,999 XXX XXXX |
| XXXXXXXX XXXXXXX | XXX XX, XXXX | XXX XXXX |
| XXXXXXXX XXXXXX | XXX XX, XXXX | $2,499,999 XXX XXXX |

Centennial (Cambridge) Public School
Elementary: PublicÉÉC Saint-Noël-Chabanel-Cambridge
Elementary: CatholicSt Michael Catholic Elementary School
Elementary: CatholicCoronation Public School
Elementary: PublicWilliam G Davis Public School
Elementary: PublicSilverheights Public School
Elementary: PublicÉSC Père-René-de-Galinée
Secondary: CatholicSouthwood Secondary School
Secondary: PublicGalt Collegiate and Vocational Institute
Secondary: PublicPreston High School
Secondary: PublicJacob Hespeler Secondary School
Secondary: PublicSt Benedict Catholic Secondary School
Secondary: Catholic

