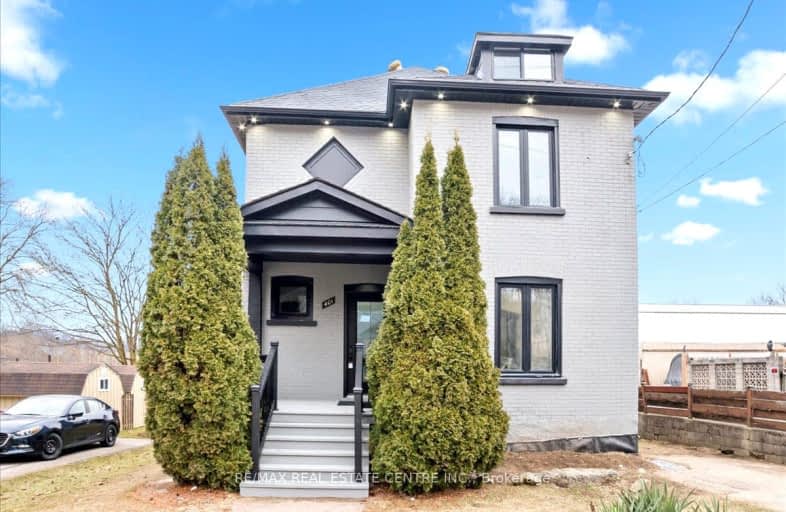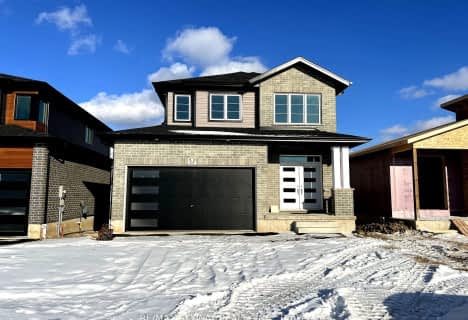
Video Tour

Parkway Public School
Elementary: Public
0.45 km
St Joseph Catholic Elementary School
Elementary: Catholic
0.92 km
Preston Public School
Elementary: Public
1.24 km
Grand View Public School
Elementary: Public
1.51 km
St Michael Catholic Elementary School
Elementary: Catholic
2.21 km
Coronation Public School
Elementary: Public
2.29 km
ÉSC Père-René-de-Galinée
Secondary: Catholic
3.23 km
Southwood Secondary School
Secondary: Public
5.87 km
Galt Collegiate and Vocational Institute
Secondary: Public
5.31 km
Preston High School
Secondary: Public
0.79 km
Jacob Hespeler Secondary School
Secondary: Public
5.11 km
St Benedict Catholic Secondary School
Secondary: Catholic
5.77 km
-
Riverside Park
147 King St W (Eagle St. S.), Cambridge ON N3H 1B5 0.66km -
Cambridge Dog Park
750 Maple Grove Rd (Speedsville Road), Cambridge ON 3.68km -
Marguerite Ormston Trailway
Kitchener ON 3.98km
-
BMO Bank of Montreal
668 King St E, Cambridge ON N3H 3N6 1.15km -
BMO Bank of Montreal
4574 King St E, Kitchener ON N2P 2G6 1.41km -
CIBC Cash Dispenser
120 Conestoga College Blvd, Kitchener ON N2P 2N6 3.45km







