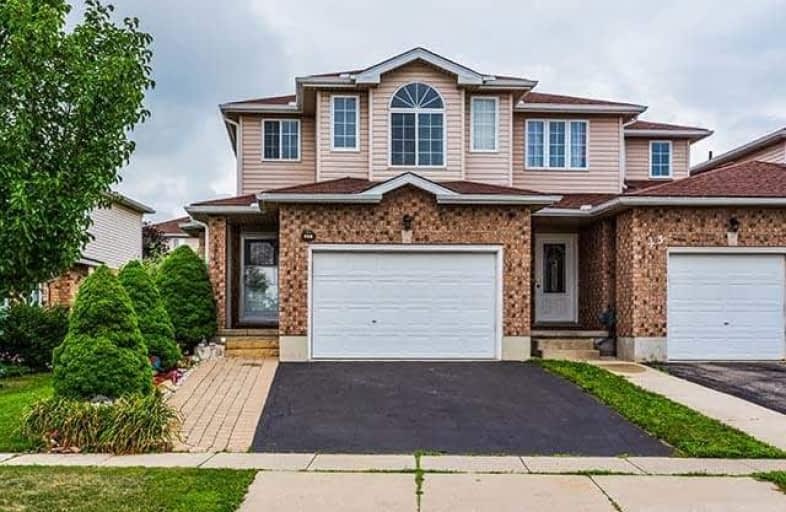
St Vincent de Paul Catholic Elementary School
Elementary: Catholic
1.09 km
St Anne Catholic Elementary School
Elementary: Catholic
1.64 km
Chalmers Street Public School
Elementary: Public
1.06 km
Stewart Avenue Public School
Elementary: Public
1.64 km
Holy Spirit Catholic Elementary School
Elementary: Catholic
1.41 km
Moffat Creek Public School
Elementary: Public
1.29 km
Southwood Secondary School
Secondary: Public
4.28 km
Glenview Park Secondary School
Secondary: Public
2.09 km
Galt Collegiate and Vocational Institute
Secondary: Public
3.13 km
Monsignor Doyle Catholic Secondary School
Secondary: Catholic
1.95 km
Jacob Hespeler Secondary School
Secondary: Public
7.40 km
St Benedict Catholic Secondary School
Secondary: Catholic
4.30 km





