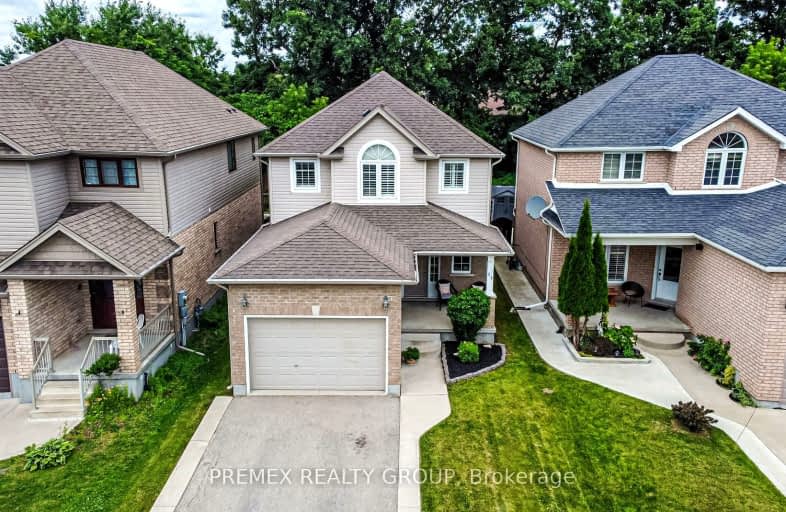Car-Dependent
- Most errands require a car.
48
/100
Some Transit
- Most errands require a car.
36
/100
Somewhat Bikeable
- Most errands require a car.
42
/100

St Vincent de Paul Catholic Elementary School
Elementary: Catholic
1.01 km
St Anne Catholic Elementary School
Elementary: Catholic
2.00 km
Chalmers Street Public School
Elementary: Public
1.22 km
Stewart Avenue Public School
Elementary: Public
1.75 km
Holy Spirit Catholic Elementary School
Elementary: Catholic
1.16 km
Moffat Creek Public School
Elementary: Public
0.94 km
Southwood Secondary School
Secondary: Public
4.48 km
Glenview Park Secondary School
Secondary: Public
2.18 km
Galt Collegiate and Vocational Institute
Secondary: Public
3.46 km
Monsignor Doyle Catholic Secondary School
Secondary: Catholic
1.88 km
Jacob Hespeler Secondary School
Secondary: Public
7.74 km
St Benedict Catholic Secondary School
Secondary: Catholic
4.64 km














