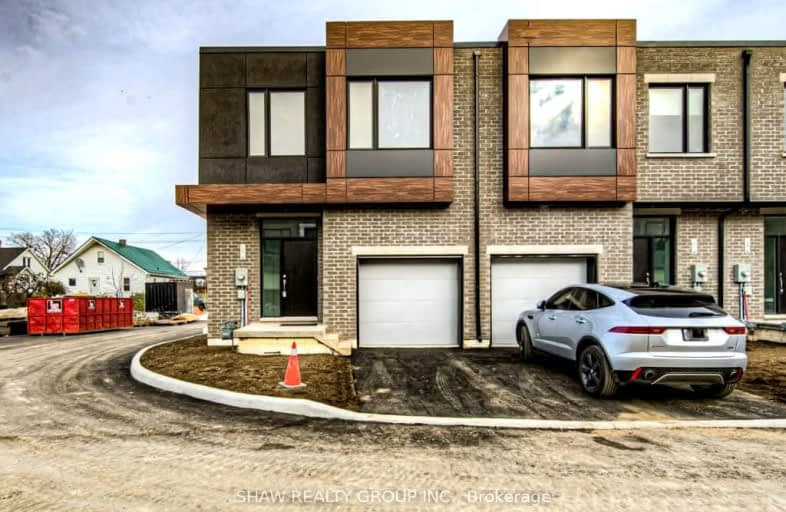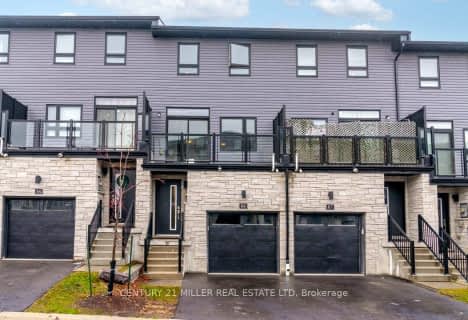Somewhat Walkable
- Some errands can be accomplished on foot.
Some Transit
- Most errands require a car.
Somewhat Bikeable
- Most errands require a car.

St Vincent de Paul Catholic Elementary School
Elementary: CatholicSt Anne Catholic Elementary School
Elementary: CatholicChalmers Street Public School
Elementary: PublicStewart Avenue Public School
Elementary: PublicHoly Spirit Catholic Elementary School
Elementary: CatholicMoffat Creek Public School
Elementary: PublicSouthwood Secondary School
Secondary: PublicGlenview Park Secondary School
Secondary: PublicGalt Collegiate and Vocational Institute
Secondary: PublicMonsignor Doyle Catholic Secondary School
Secondary: CatholicJacob Hespeler Secondary School
Secondary: PublicSt Benedict Catholic Secondary School
Secondary: Catholic-
Mill Race Park
36 Water St N (At Park Hill Rd), Cambridge ON N1R 3B1 7.16km -
Manchester Public School Playground
3km -
Northview Heights Lookout Park
36 Acorn Way, Cambridge ON 4.3km
-
CIBC
75 Dundas St N (Main Street), Cambridge ON N1R 6G5 0.92km -
BMO Bank of Montreal
142 Dundas St N, Cambridge ON N1R 5P1 1.17km -
Scotiabank
800 Franklin Blvd, Cambridge ON N1R 7Z1 3.19km










