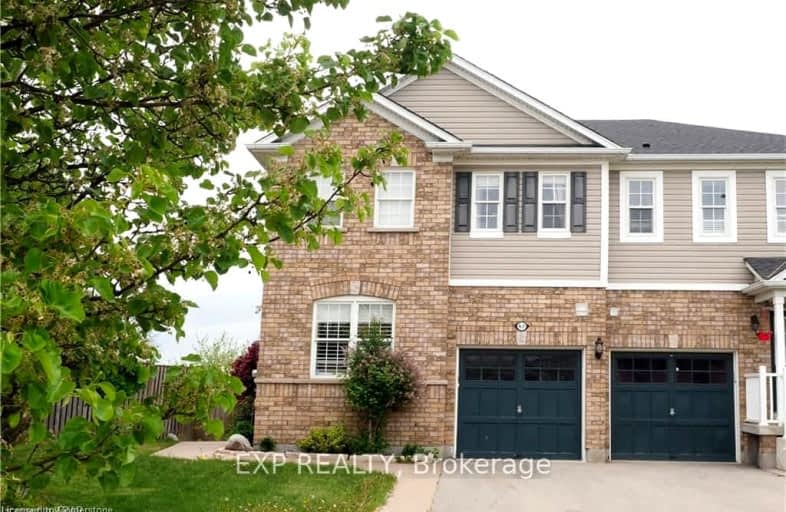
St Francis Catholic Elementary School
Elementary: Catholic
1.35 km
St Vincent de Paul Catholic Elementary School
Elementary: Catholic
0.58 km
Chalmers Street Public School
Elementary: Public
1.28 km
Stewart Avenue Public School
Elementary: Public
1.31 km
Holy Spirit Catholic Elementary School
Elementary: Catholic
0.44 km
Moffat Creek Public School
Elementary: Public
1.17 km
W Ross Macdonald Provincial Secondary School
Secondary: Provincial
8.67 km
Southwood Secondary School
Secondary: Public
3.93 km
Glenview Park Secondary School
Secondary: Public
1.50 km
Galt Collegiate and Vocational Institute
Secondary: Public
3.83 km
Monsignor Doyle Catholic Secondary School
Secondary: Catholic
0.65 km
St Benedict Catholic Secondary School
Secondary: Catholic
5.71 km
-
Decaro Park
55 Gatehouse Dr, Cambridge ON 0.8km -
Willard Park
89 Beechwood Rd, Cambridge ON 3.66km -
Domm Park
55 Princess St, Cambridge ON 5.28km
-
TD Bank Financial Group
800 Franklin Blvd, Cambridge ON N1R 7Z1 1.66km -
BMO Bank of Montreal
142 Dundas St N, Cambridge ON N1R 5P1 2.12km -
Localcoin Bitcoin ATM - Hasty Market
5 Wellington St, Cambridge ON N1R 3Y4 2.61km




