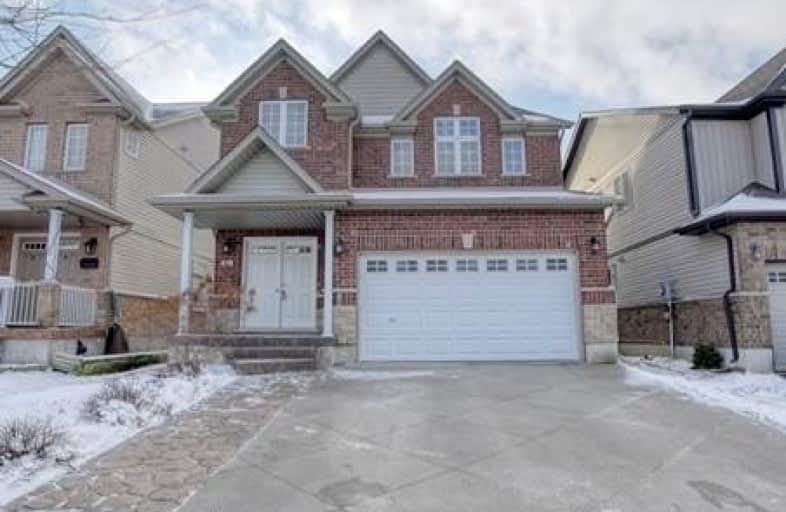Sold on Jan 24, 2020
Note: Property is not currently for sale or for rent.

-
Type: Detached
-
Style: 2-Storey
-
Lot Size: 35.99 x 118.1 Feet
-
Age: No Data
-
Taxes: $5,122 per year
-
Days on Site: 35 Days
-
Added: Dec 20, 2019 (1 month on market)
-
Updated:
-
Last Checked: 3 months ago
-
MLS®#: X4670625
-
Listed By: Royal lepage crown realty services, brokerage
Ideally Located In The Sought After Columbia Forest Area Of Waterloo This 4 Bedroom, 3 Bath Brick Home Is Just The One You've Been Waiting For. Plenty Of Room For A Growing Family. The Freshly Painted Main Floor Is Flooded With Natural Light. Custom Kitchen Complete With Granite Counters & Convenient Breakfast Area With Slider To Rear Yard.
Extras
Hwh $110 Bi - Monthly. Hot Tub Works But 'As Is' Condition Note - Garage Is Actually 1 3/4 **Interboard Listing: Cambridge Real Estate Association**
Property Details
Facts for 416 Sauve Crescent, Cambridge
Status
Days on Market: 35
Last Status: Sold
Sold Date: Jan 24, 2020
Closed Date: Mar 31, 2020
Expiry Date: Apr 11, 2020
Sold Price: $725,000
Unavailable Date: Jan 24, 2020
Input Date: Jan 17, 2020
Prior LSC: Listing with no contract changes
Property
Status: Sale
Property Type: Detached
Style: 2-Storey
Area: Cambridge
Availability Date: Flexible
Inside
Bedrooms: 4
Bathrooms: 3
Kitchens: 1
Rooms: 13
Den/Family Room: Yes
Air Conditioning: Central Air
Fireplace: No
Washrooms: 3
Building
Basement: Part Bsmt
Basement 2: Unfinished
Heat Type: Forced Air
Heat Source: Gas
Exterior: Brick
Water Supply: Municipal
Special Designation: Unknown
Parking
Driveway: Private
Garage Spaces: 2
Garage Type: Attached
Covered Parking Spaces: 2
Total Parking Spaces: 3
Fees
Tax Year: 2019
Tax Legal Description: Lot 25, Plan 58M-335,S/T Ease, Wr84966 In Favour
Taxes: $5,122
Land
Cross Street: Bordeaux Pl & Sauve
Municipality District: Cambridge
Fronting On: East
Parcel Number: 301604000
Pool: None
Sewer: Sewers
Lot Depth: 118.1 Feet
Lot Frontage: 35.99 Feet
Rooms
Room details for 416 Sauve Crescent, Cambridge
| Type | Dimensions | Description |
|---|---|---|
| Breakfast Main | 2.44 x 4.06 | |
| Kitchen Main | 2.74 x 4.06 | |
| Family Main | 5.18 x 3.81 | |
| Living Main | 7.01 x 3.51 | |
| Dining Main | 3.66 x 3.45 | |
| Powder Rm Main | - | 2 Pc Bath |
| Master 2nd | 3.96 x 5.18 | 4 Pc Ensuite, W/I Closet |
| Br 2nd | 3.05 x 3.51 | |
| Bathroom 2nd | - | 4 Pc Bath |
| Br 2nd | 3.05 x 3.51 | |
| Br 2nd | 3.20 x 4.06 |
| XXXXXXXX | XXX XX, XXXX |
XXXX XXX XXXX |
$XXX,XXX |
| XXX XX, XXXX |
XXXXXX XXX XXXX |
$XXX,XXX |
| XXXXXXXX XXXX | XXX XX, XXXX | $725,000 XXX XXXX |
| XXXXXXXX XXXXXX | XXX XX, XXXX | $700,000 XXX XXXX |

Vista Hills Public School
Elementary: PublicHoly Rosary Catholic Elementary School
Elementary: CatholicWestvale Public School
Elementary: PublicMary Johnston Public School
Elementary: PublicLaurelwood Public School
Elementary: PublicEdna Staebler Public School
Elementary: PublicSt David Catholic Secondary School
Secondary: CatholicForest Heights Collegiate Institute
Secondary: PublicKitchener Waterloo Collegiate and Vocational School
Secondary: PublicWaterloo Collegiate Institute
Secondary: PublicResurrection Catholic Secondary School
Secondary: CatholicSir John A Macdonald Secondary School
Secondary: Public- — bath
- — bed
452 Midwood Crescent, Waterloo, Ontario • N2L 5N5 • Waterloo



