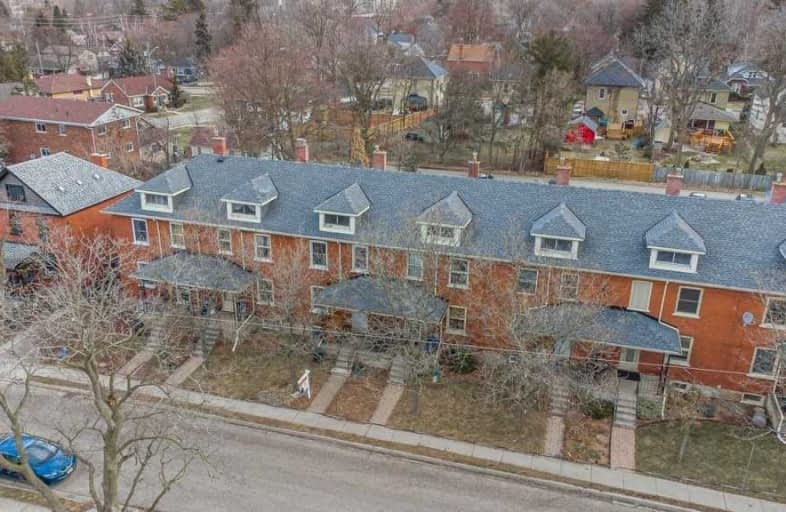Sold on Mar 18, 2021
Note: Property is not currently for sale or for rent.

-
Type: Att/Row/Twnhouse
-
Style: 2 1/2 Storey
-
Size: 1500 sqft
-
Lot Size: 19.72 x 155.53 Feet
-
Age: 51-99 years
-
Taxes: $2,460 per year
-
Added: Mar 18, 2021 (1 second on market)
-
Updated:
-
Last Checked: 3 months ago
-
MLS®#: X5157406
-
Listed By: Re/max real estate centre inc., brokerage
Welcome To 421 Vine St! This Well-Maintained Townhome Is Located In A Mature Neighbourhood In Preston Just Minutes To Parks, Trails, Schools, Shopping And The 401. Enjoy Your Weekends Exploring The Trails & Fishing At Riverside Park. This Charming Townhome Offers A Lovely Exterior With A Cozy Front Porch. When You Enter The Home You Are Welcomed By 10 Foot Ceilings And Original Rustic Pine Flooring. The Kitchen Has Been Tastefully Updated (2015) And...
Extras
Inclusions: Dishwasher, Dryer, Microwave, Refrigerator, Stove, Washer, Window A/C Unit In Upper Bedroom, Noma Unit In Upper Bedroom, Live Edge Bench In Foyer, Storage Bench On Front Porch, Shed**Interboard Listing: Cambridge R. E. Assoc**
Property Details
Facts for 421 Vine Street, Cambridge
Status
Last Status: Sold
Sold Date: Mar 18, 2021
Closed Date: Jul 16, 2021
Expiry Date: Jun 16, 2021
Sold Price: $600,000
Unavailable Date: Mar 18, 2021
Input Date: Mar 18, 2021
Prior LSC: Listing with no contract changes
Property
Status: Sale
Property Type: Att/Row/Twnhouse
Style: 2 1/2 Storey
Size (sq ft): 1500
Age: 51-99
Area: Cambridge
Availability Date: Flexible
Inside
Bedrooms: 3
Bathrooms: 1
Kitchens: 1
Rooms: 8
Den/Family Room: No
Air Conditioning: Central Air
Fireplace: No
Washrooms: 1
Building
Basement: Finished
Basement 2: Full
Heat Type: Forced Air
Heat Source: Gas
Exterior: Brick
Water Supply: Municipal
Special Designation: Unknown
Parking
Driveway: Lane
Garage Type: None
Covered Parking Spaces: 4
Total Parking Spaces: 4
Fees
Tax Year: 2020
Tax Legal Description: Pt Lt 25 Blk 2 Pl 105 Cambridge Pt 16-18 & 26 58R-
Taxes: $2,460
Highlights
Feature: Park
Feature: Place Of Worship
Feature: Public Transit
Feature: River/Stream
Feature: School
Land
Cross Street: King X Waterloo X Vi
Municipality District: Cambridge
Fronting On: North
Parcel Number: 037750270
Pool: None
Sewer: Sewers
Lot Depth: 155.53 Feet
Lot Frontage: 19.72 Feet
Acres: < .50
Rooms
Room details for 421 Vine Street, Cambridge
| Type | Dimensions | Description |
|---|---|---|
| Dining Main | 4.00 x 2.62 | |
| Kitchen Main | 3.97 x 3.03 | |
| Living Main | 3.87 x 3.54 | |
| Bathroom 2nd | 3.46 x 2.21 | 4 Pc Bath |
| Br 2nd | 3.46 x 3.49 | |
| Br 2nd | 3.60 x 3.49 | |
| Office 2nd | 2.50 x 2.22 | |
| Master 3rd | 5.96 x 5.63 | |
| Rec Bsmt | 6.09 x 4.29 | |
| Utility Bsmt | 1.65 x 2.12 | |
| Workshop Bsmt | 2.99 x 2.27 |
| XXXXXXXX | XXX XX, XXXX |
XXXX XXX XXXX |
$XXX,XXX |
| XXX XX, XXXX |
XXXXXX XXX XXXX |
$XXX,XXX |
| XXXXXXXX XXXX | XXX XX, XXXX | $600,000 XXX XXXX |
| XXXXXXXX XXXXXX | XXX XX, XXXX | $450,000 XXX XXXX |

Parkway Public School
Elementary: PublicSt Joseph Catholic Elementary School
Elementary: CatholicPreston Public School
Elementary: PublicGrand View Public School
Elementary: PublicSt Michael Catholic Elementary School
Elementary: CatholicCoronation Public School
Elementary: PublicÉSC Père-René-de-Galinée
Secondary: CatholicSouthwood Secondary School
Secondary: PublicGalt Collegiate and Vocational Institute
Secondary: PublicPreston High School
Secondary: PublicJacob Hespeler Secondary School
Secondary: PublicSt Benedict Catholic Secondary School
Secondary: Catholic- 2 bath
- 3 bed
56-755 Linden Drive, Cambridge, Ontario • N3H 0E4 • Cambridge



