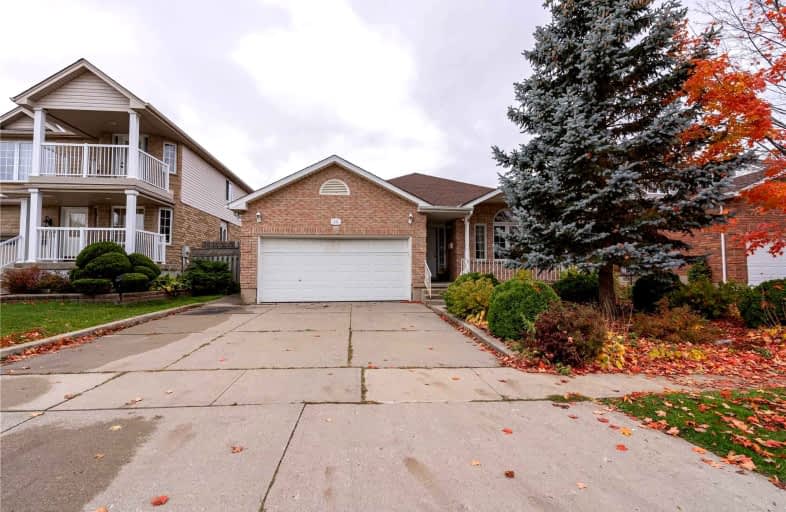
St Francis Catholic Elementary School
Elementary: Catholic
2.24 km
St Vincent de Paul Catholic Elementary School
Elementary: Catholic
1.15 km
Chalmers Street Public School
Elementary: Public
1.84 km
Stewart Avenue Public School
Elementary: Public
2.13 km
Holy Spirit Catholic Elementary School
Elementary: Catholic
0.60 km
Moffat Creek Public School
Elementary: Public
0.24 km
W Ross Macdonald Provincial Secondary School
Secondary: Provincial
9.02 km
Southwood Secondary School
Secondary: Public
4.89 km
Glenview Park Secondary School
Secondary: Public
2.44 km
Galt Collegiate and Vocational Institute
Secondary: Public
4.39 km
Monsignor Doyle Catholic Secondary School
Secondary: Catholic
1.69 km
St Benedict Catholic Secondary School
Secondary: Catholic
5.77 km













