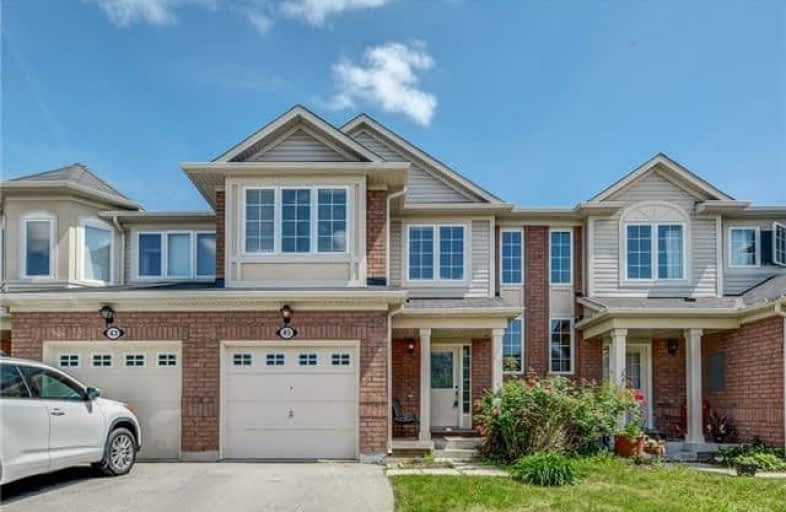Sold on Jun 22, 2018
Note: Property is not currently for sale or for rent.

-
Type: Att/Row/Twnhouse
-
Style: 2-Storey
-
Size: 1100 sqft
-
Lot Size: 23 x 82.02 Feet
-
Age: 6-15 years
-
Taxes: $2,917 per year
-
Days on Site: 9 Days
-
Added: Sep 07, 2019 (1 week on market)
-
Updated:
-
Last Checked: 2 months ago
-
MLS®#: X4161861
-
Listed By: Forest hill real estate inc., brokerage
D'zigned To Sell! Welcome To Mattamy's Popular Townhome In North Galt Featuring A Spacious Open Concept Layout On The Main Floor With 3 Generous Size Bedrooms. The Home Has Abundant Natural Lights With A Large Eat-In Kitchen & Breakfast Bar That Open's Out Onto A Walkout Deck. Located In A Family Friendly Neighbourhood, Close To Hwy 401 Great For Commuters. Fantastic For A 1st Time Home Buyer Or Investor!
Extras
Fridge, Cooking Range, Dishwasher, Washer, Dryer, Electrical Lighting & Fixtures.
Property Details
Facts for 45 Senior Crescent, Cambridge
Status
Days on Market: 9
Last Status: Sold
Sold Date: Jun 22, 2018
Closed Date: Aug 24, 2018
Expiry Date: Dec 12, 2018
Sold Price: $425,800
Unavailable Date: Jun 22, 2018
Input Date: Jun 14, 2018
Prior LSC: Sold
Property
Status: Sale
Property Type: Att/Row/Twnhouse
Style: 2-Storey
Size (sq ft): 1100
Age: 6-15
Area: Cambridge
Availability Date: Flexible
Inside
Bedrooms: 3
Bathrooms: 3
Kitchens: 1
Rooms: 5
Den/Family Room: No
Air Conditioning: Central Air
Fireplace: No
Laundry Level: Lower
Washrooms: 3
Building
Basement: Full
Basement 2: Unfinished
Heat Type: Forced Air
Heat Source: Gas
Exterior: Brick
Water Supply: Municipal
Special Designation: Unknown
Parking
Driveway: Private
Garage Spaces: 1
Garage Type: Built-In
Covered Parking Spaces: 2
Total Parking Spaces: 2
Fees
Tax Year: 2017
Tax Legal Description: Plan 58M389 Pt Blk 169 Rp 58R15499*
Taxes: $2,917
Highlights
Feature: Beach
Feature: Campground
Feature: Park
Feature: Public Transit
Feature: School
Feature: Wooded/Treed
Land
Cross Street: Can-Amera Pkwy/Arthu
Municipality District: Cambridge
Fronting On: East
Pool: None
Sewer: Sewers
Lot Depth: 82.02 Feet
Lot Frontage: 23 Feet
Lot Irregularities: *Parts 13 And 14
Additional Media
- Virtual Tour: https://unbranded.youriguide.com/45_senior_crescent_cambridge_on
Rooms
Room details for 45 Senior Crescent, Cambridge
| Type | Dimensions | Description |
|---|---|---|
| Living Main | 4.88 x 3.91 | |
| Kitchen Main | 4.26 x 2.86 | |
| Master 2nd | 3.70 x 3.64 | Ensuite Bath, W/I Closet |
| Br 2nd | 3.05 x 2.83 | |
| Br 2nd | 3.91 x 3.01 |
| XXXXXXXX | XXX XX, XXXX |
XXXX XXX XXXX |
$XXX,XXX |
| XXX XX, XXXX |
XXXXXX XXX XXXX |
$XXX,XXX |
| XXXXXXXX XXXX | XXX XX, XXXX | $425,800 XXX XXXX |
| XXXXXXXX XXXXXX | XXX XX, XXXX | $425,800 XXX XXXX |

St Margaret Catholic Elementary School
Elementary: CatholicSt Elizabeth Catholic Elementary School
Elementary: CatholicSaginaw Public School
Elementary: PublicWoodland Park Public School
Elementary: PublicSt. Teresa of Calcutta Catholic Elementary School
Elementary: CatholicClemens Mill Public School
Elementary: PublicSouthwood Secondary School
Secondary: PublicGlenview Park Secondary School
Secondary: PublicGalt Collegiate and Vocational Institute
Secondary: PublicMonsignor Doyle Catholic Secondary School
Secondary: CatholicJacob Hespeler Secondary School
Secondary: PublicSt Benedict Catholic Secondary School
Secondary: Catholic

