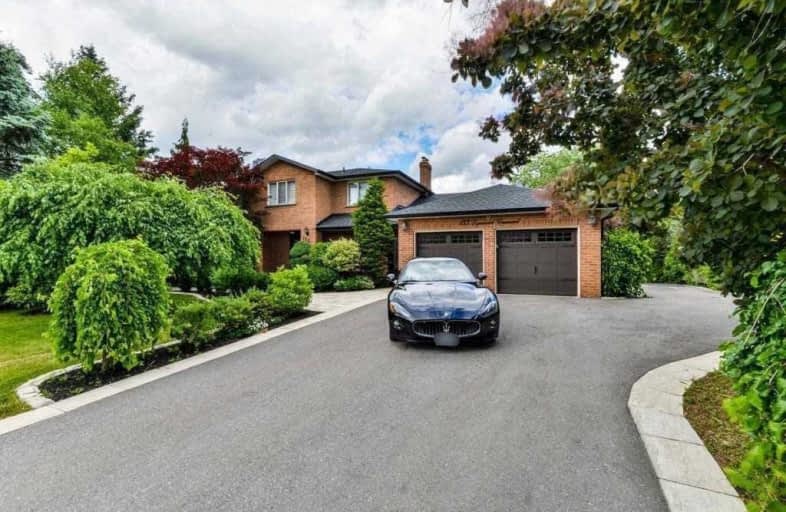Sold on Aug 29, 2020
Note: Property is not currently for sale or for rent.

-
Type: Detached
-
Style: 2-Storey
-
Size: 2000 sqft
-
Lot Size: 156.82 x 204.55 Feet
-
Age: No Data
-
Taxes: $7,669 per year
-
Days on Site: 16 Days
-
Added: Aug 13, 2020 (2 weeks on market)
-
Updated:
-
Last Checked: 2 months ago
-
MLS®#: N4869892
-
Listed By: Re/max west realty inc., brokerage
Beautiful Family Home On Approx 3/4 Acre Corner Lot W/Matured Trees & Professional Landscaping In A Sought After Location. Well Maintained Including Upgraded 3/4" Solid Walnut Hrdwd Flooring Throughout, Custom Kitchen With W/O To Covered Porch, New Ipe Solid Hrdwd Deck And Front Porch. Rare 4.5 Car Garage With Large 10 Car Driveway And Endless Possibilities For Future Home Extension. Location Close To Schools, Shops & Amenities. Turn Key & Ready To Call Home!
Extras
All S/S Kitchen Appl., All Elf's, All Window Coverings, S/S Appl., Washer/Dryer, C/Vac, New 2020 A/C, Newer Furnace & Roof, 6 Garage Door Openers, 10X12 Shed, Security System, Reverse Osmosis Water System. Ex. Refrigerator In Bsmt & Garage
Property Details
Facts for 133 Lynwood Crescent, King
Status
Days on Market: 16
Last Status: Sold
Sold Date: Aug 29, 2020
Closed Date: Nov 30, 2020
Expiry Date: Nov 13, 2020
Sold Price: $1,456,000
Unavailable Date: Aug 29, 2020
Input Date: Aug 13, 2020
Property
Status: Sale
Property Type: Detached
Style: 2-Storey
Size (sq ft): 2000
Area: King
Community: Nobleton
Availability Date: 30-60 Days
Inside
Bedrooms: 4
Bathrooms: 3
Kitchens: 1
Rooms: 8
Den/Family Room: Yes
Air Conditioning: Central Air
Fireplace: Yes
Washrooms: 3
Building
Basement: Part Fin
Heat Type: Forced Air
Heat Source: Gas
Exterior: Brick
Water Supply: Municipal
Special Designation: Unknown
Parking
Driveway: Private
Garage Spaces: 4
Garage Type: Attached
Covered Parking Spaces: 8
Total Parking Spaces: 12
Fees
Tax Year: 2019
Tax Legal Description: Lt 14 Plan 65M2148 Plc 14Sec 65M2148 King Township
Taxes: $7,669
Highlights
Feature: Library
Feature: Park
Feature: Place Of Worship
Feature: Rec Centre
Feature: School
Feature: School Bus Route
Land
Cross Street: Hill Farm/Lynwood/Hw
Municipality District: King
Fronting On: West
Pool: None
Sewer: Sewers
Lot Depth: 204.55 Feet
Lot Frontage: 156.82 Feet
Lot Irregularities: 112.27' On Hill Farm
Acres: .50-1.99
Zoning: Residential
Additional Media
- Virtual Tour: http://tours.vision360tours.ca/133-lynwood-crescent-nobleton/nb/
Rooms
Room details for 133 Lynwood Crescent, King
| Type | Dimensions | Description |
|---|---|---|
| Dining Main | 4.54 x 3.58 | Hardwood Floor |
| Living Main | 4.70 x 3.60 | Hardwood Floor |
| Mudroom Main | 2.39 x 2.10 | Hardwood Floor |
| Kitchen Main | 3.84 x 6.21 | Hardwood Floor, W/O To Deck |
| Family Main | 5.39 x 3.48 | Hardwood Floor, Fireplace |
| Master 2nd | 3.60 x 5.48 | Hardwood Floor, W/I Closet |
| 2nd Br 2nd | 3.35 x 3.66 | Hardwood Floor |
| 3rd Br 2nd | 3.35 x 3.66 | Hardwood Floor |
| 4th Br 2nd | 3.27 x 3.66 | Hardwood Floor |
| Rec Bsmt | 3.65 x 7.44 |
| XXXXXXXX | XXX XX, XXXX |
XXXX XXX XXXX |
$X,XXX,XXX |
| XXX XX, XXXX |
XXXXXX XXX XXXX |
$X,XXX,XXX | |
| XXXXXXXX | XXX XX, XXXX |
XXXXXXX XXX XXXX |
|
| XXX XX, XXXX |
XXXXXX XXX XXXX |
$X,XXX,XXX |
| XXXXXXXX XXXX | XXX XX, XXXX | $1,456,000 XXX XXXX |
| XXXXXXXX XXXXXX | XXX XX, XXXX | $1,490,000 XXX XXXX |
| XXXXXXXX XXXXXXX | XXX XX, XXXX | XXX XXXX |
| XXXXXXXX XXXXXX | XXX XX, XXXX | $1,549,000 XXX XXXX |

Pope Francis Catholic Elementary School
Elementary: CatholicNobleton Public School
Elementary: PublicKleinburg Public School
Elementary: PublicSt John the Baptist Elementary School
Elementary: CatholicSt Mary Catholic Elementary School
Elementary: CatholicAllan Drive Middle School
Elementary: PublicTommy Douglas Secondary School
Secondary: PublicHumberview Secondary School
Secondary: PublicSt. Michael Catholic Secondary School
Secondary: CatholicCardinal Ambrozic Catholic Secondary School
Secondary: CatholicSt Jean de Brebeuf Catholic High School
Secondary: CatholicEmily Carr Secondary School
Secondary: Public

