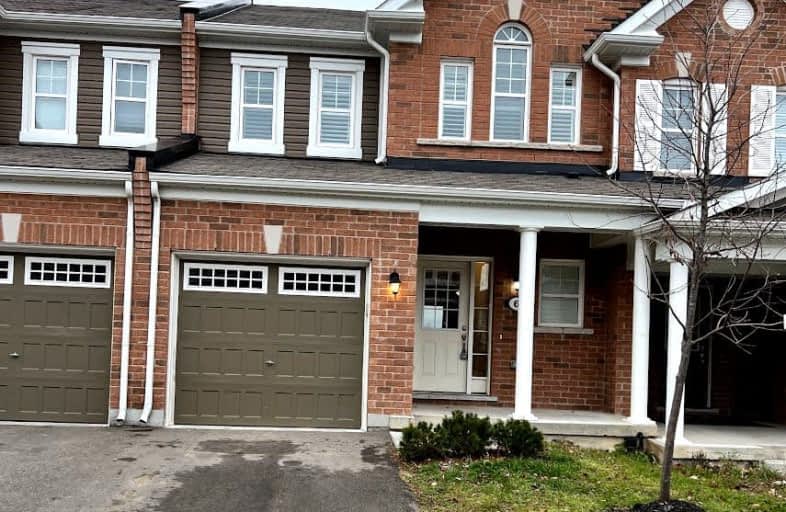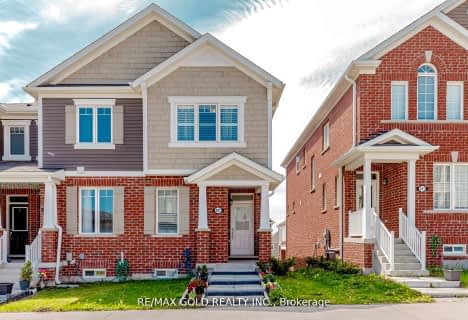Car-Dependent
- Almost all errands require a car.
Some Transit
- Most errands require a car.
Bikeable
- Some errands can be accomplished on bike.

Centennial (Cambridge) Public School
Elementary: PublicHillcrest Public School
Elementary: PublicSt Gabriel Catholic Elementary School
Elementary: CatholicOur Lady of Fatima Catholic Elementary School
Elementary: CatholicWoodland Park Public School
Elementary: PublicSilverheights Public School
Elementary: PublicÉSC Père-René-de-Galinée
Secondary: CatholicSouthwood Secondary School
Secondary: PublicGalt Collegiate and Vocational Institute
Secondary: PublicPreston High School
Secondary: PublicJacob Hespeler Secondary School
Secondary: PublicSt Benedict Catholic Secondary School
Secondary: Catholic-
The Aging Oak
3 Queen Street E, Cambridge, ON N3C 2A7 1.6km -
Ernie's Roadhouse
7 Queen Street W, Cambridge, ON N3C 1G2 1.61km -
The Rabbid Fox
58 Beech Avenue, Cambridge, ON N3C 1X5 2.18km
-
Tim Hortons
150 Holiday Inn Drive, Cambridge, ON N3C 1Z5 3.26km -
McDonald's
100 Jamieson Parkway, Cambridge, ON N3C 4B3 3.2km -
Tim Hortons
900 Jamieson Parkway, Cambridge, ON N3C 4N6 3.31km
-
Movati Athletic - Guelph
80 Stone Road West, Guelph, ON N1G 0A9 11.35km -
Movati Athletic
405 The Boardwalk, Waterloo, ON N2T 0A6 20.28km -
Movati Athletic - Brantford
595 West Street, Brantford, ON N3R 7C5 31.18km
-
Walmart
22 Pinebush Road, Cambridge, ON N1R 8K5 4.22km -
Zehrs
400 Conestoga Boulevard, Cambridge, ON N1R 7L7 5.98km -
Shoppers Drug Mart
950 Franklin Boulevard, Cambridge, ON N1R 8R3 6.07km
-
Tito's Pizza
165 Fisher Mills Road, Cambridge, ON N3C 1E1 1.18km -
Choun Kitchen
39 Queen Street E, Unit 102, Cambridge, ON N3C 2A7 1.56km -
The Aging Oak
3 Queen Street E, Cambridge, ON N3C 2A7 1.6km
-
Smart Centre
22 Pinebush Road, Cambridge, ON N1R 6J5 4.22km -
Cambridge Centre
355 Hespeler Road, Cambridge, ON N1R 7N8 6.02km -
Stone Road Mall
435 Stone Road W, Guelph, ON N1G 2X6 10.2km
-
Food Basics
100 Jamieson Parkway, Cambridge, ON N3C 4B3 3.17km -
Zehrs
180 Holiday Inn Drive, Cambridge, ON N3C 1Z4 3.4km -
Walmart
22 Pinebush Road, Cambridge, ON N1R 8K5 4.22km
-
LCBO
615 Scottsdale Drive, Guelph, ON N1G 3P4 9.74km -
Royal City Brewing
199 Victoria Road, Guelph, ON N1E 13.88km -
Downtown Kitchener Ribfest & Craft Beer Show
Victoria Park, Victoria Park, ON N2G 15.22km
-
esso
100 Jamieson Pkwy, Cambridge, ON N3C 4B3 3.2km -
Service 1st
193 Pinebush Road, Cambridge, ON N1R 7H8 3.88km -
Active Green & Ross Tire and Auto Centre
1270 Franklin Boulevard, Cambridge, ON N1R 8B7 3.94km
-
Galaxy Cinemas Cambridge
355 Hespeler Road, Cambridge, ON N1R 8J9 5.75km -
Landmark Cinemas 12 Kitchener
135 Gateway Park Dr, Kitchener, ON N2P 2J9 7.39km -
Cineplex Cinemas Kitchener and VIP
225 Fairway Road S, Kitchener, ON N2C 1X2 10.42km
-
Idea Exchange
Hespeler, 5 Tannery Street E, Cambridge, ON N3C 2C1 1.71km -
Idea Exchange
50 Saginaw Parkway, Cambridge, ON N1T 1W2 5.95km -
Idea Exchange
435 King Street E, Cambridge, ON N3H 3N1 6.52km
-
Cambridge Memorial Hospital
700 Coronation Boulevard, Cambridge, ON N1R 3G2 7.52km -
Grand River Hospital
3570 King Street E, Kitchener, ON N2A 2W1 8.2km -
Cambridge COVID Vaccination Site
66 Pinebush Rd, Cambridge, ON N1R 8K5 3.71km
-
Little Riverside Park
Waterloo ON 1.42km -
Jacobs Landing
Cambridge ON 1.44km -
Forbes Park
16 Kribs St, Cambridge ON 1.73km
-
HODL Bitcoin ATM - Hespeler Convenience
48 Queen St E, Cambridge ON N3C 2A8 1.62km -
CIBC Cash Dispenser
900 Jamieson Pky, Cambridge ON N3C 4N6 3.41km -
RBC Royal Bank
541 Hespeler Rd, Cambridge ON N1R 6J2 4.98km













