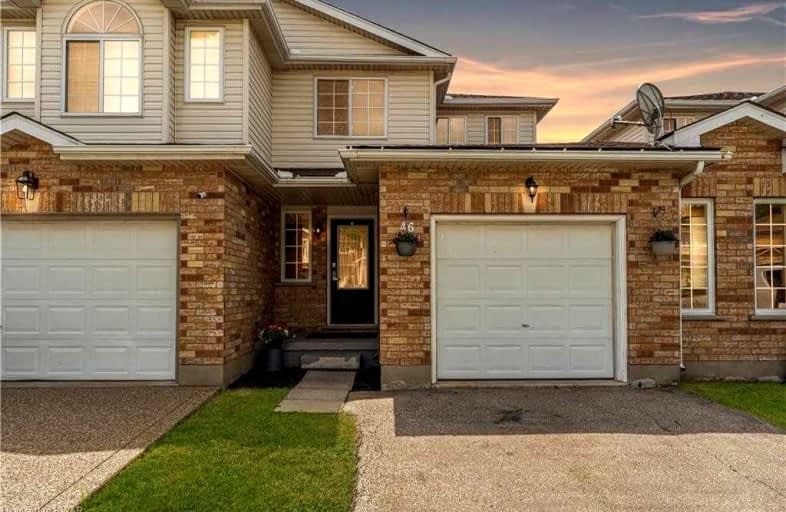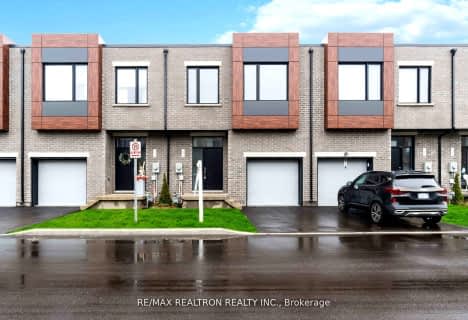

St Vincent de Paul Catholic Elementary School
Elementary: CatholicSt Anne Catholic Elementary School
Elementary: CatholicChalmers Street Public School
Elementary: PublicStewart Avenue Public School
Elementary: PublicHoly Spirit Catholic Elementary School
Elementary: CatholicMoffat Creek Public School
Elementary: PublicSouthwood Secondary School
Secondary: PublicGlenview Park Secondary School
Secondary: PublicGalt Collegiate and Vocational Institute
Secondary: PublicMonsignor Doyle Catholic Secondary School
Secondary: CatholicJacob Hespeler Secondary School
Secondary: PublicSt Benedict Catholic Secondary School
Secondary: Catholic- 3 bath
- 4 bed
- 1500 sqft
268 GREEN GATE Boulevard, Cambridge, Ontario • N1T 2C5 • Cambridge
- 3 bath
- 3 bed
- 1100 sqft
#3-416 Dundas Street South, Cambridge, Ontario • N1R 8H7 • Cambridge













