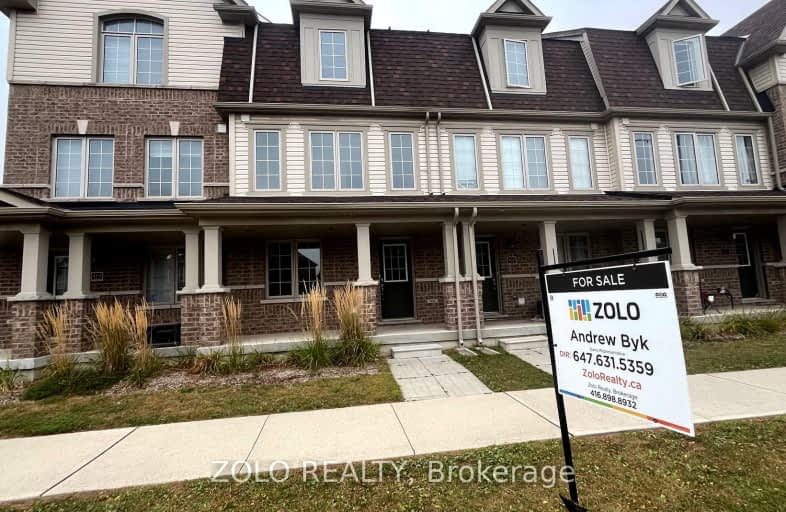Car-Dependent
- Almost all errands require a car.
16
/100
Some Transit
- Most errands require a car.
40
/100
Somewhat Bikeable
- Most errands require a car.
36
/100

Parkway Public School
Elementary: Public
0.46 km
St Joseph Catholic Elementary School
Elementary: Catholic
1.71 km
ÉIC Père-René-de-Galinée
Elementary: Catholic
2.96 km
Preston Public School
Elementary: Public
2.09 km
Grand View Public School
Elementary: Public
2.39 km
St Michael Catholic Elementary School
Elementary: Catholic
3.08 km
ÉSC Père-René-de-Galinée
Secondary: Catholic
2.94 km
Southwood Secondary School
Secondary: Public
6.52 km
Galt Collegiate and Vocational Institute
Secondary: Public
6.16 km
Preston High School
Secondary: Public
1.63 km
Jacob Hespeler Secondary School
Secondary: Public
5.80 km
Grand River Collegiate Institute
Secondary: Public
7.92 km
-
Ravine Park
321 Preston Pky (Linden), Cambridge ON 0.45km -
Riverside Park
147 King St W (Eagle St. S.), Cambridge ON N3H 1B5 1.34km -
Mill Race Park
36 Water St N (At Park Hill Rd), Cambridge ON N1R 3B1 3.49km
-
Scotiabank
4574 King St E, Kitchener ON N2P 2G6 0.77km -
CIBC
567 King St E, Preston ON N3H 3N4 1.91km -
BMO Bank of Montreal
807 King St E (at Church St S), Cambridge ON N3H 3P1 2.18km


