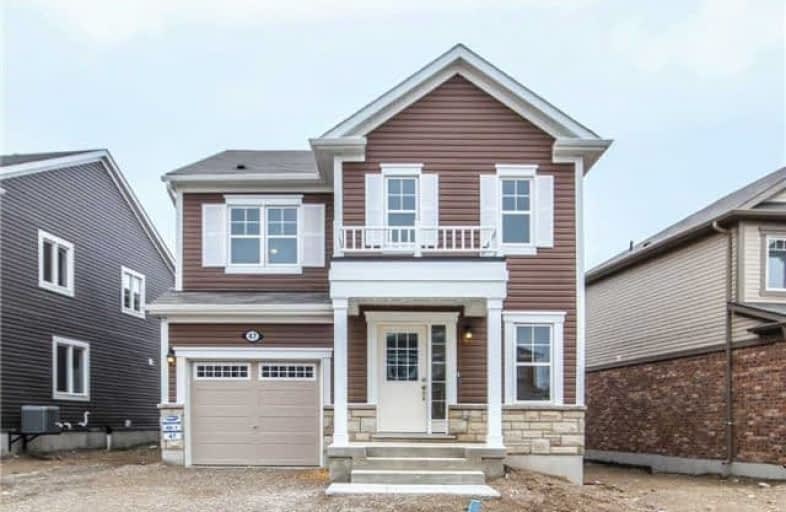
Hillcrest Public School
Elementary: Public
2.77 km
St Gabriel Catholic Elementary School
Elementary: Catholic
2.41 km
St Elizabeth Catholic Elementary School
Elementary: Catholic
3.80 km
Our Lady of Fatima Catholic Elementary School
Elementary: Catholic
3.07 km
Woodland Park Public School
Elementary: Public
3.51 km
Silverheights Public School
Elementary: Public
2.49 km
ÉSC Père-René-de-Galinée
Secondary: Catholic
7.89 km
College Heights Secondary School
Secondary: Public
7.72 km
Jacob Hespeler Secondary School
Secondary: Public
4.97 km
Guelph Collegiate and Vocational Institute
Secondary: Public
9.68 km
Centennial Collegiate and Vocational Institute
Secondary: Public
7.95 km
St Benedict Catholic Secondary School
Secondary: Catholic
7.56 km


