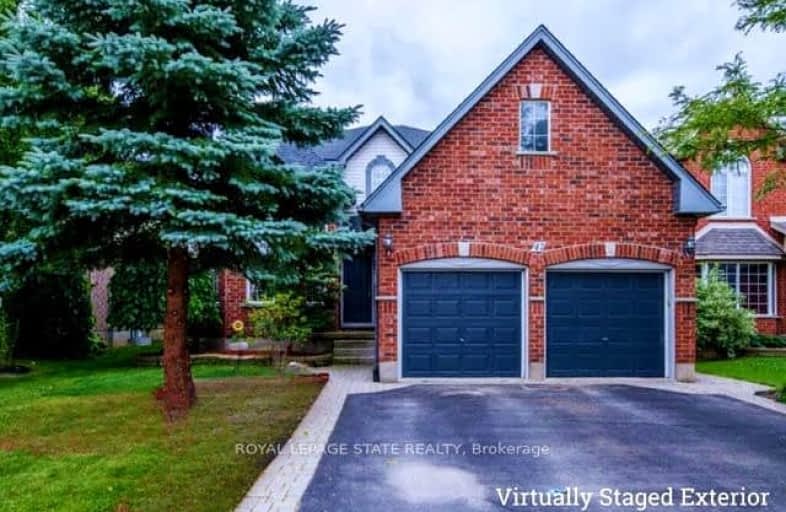Car-Dependent
- Most errands require a car.
28
/100
Some Transit
- Most errands require a car.
27
/100
Somewhat Bikeable
- Most errands require a car.
43
/100

St Francis Catholic Elementary School
Elementary: Catholic
2.29 km
St Vincent de Paul Catholic Elementary School
Elementary: Catholic
1.20 km
Chalmers Street Public School
Elementary: Public
1.91 km
Stewart Avenue Public School
Elementary: Public
2.18 km
Holy Spirit Catholic Elementary School
Elementary: Catholic
0.62 km
Moffat Creek Public School
Elementary: Public
0.33 km
W Ross Macdonald Provincial Secondary School
Secondary: Provincial
8.93 km
Southwood Secondary School
Secondary: Public
4.93 km
Glenview Park Secondary School
Secondary: Public
2.47 km
Galt Collegiate and Vocational Institute
Secondary: Public
4.46 km
Monsignor Doyle Catholic Secondary School
Secondary: Catholic
1.70 km
St Benedict Catholic Secondary School
Secondary: Catholic
5.87 km
-
Decaro Park
55 Gatehouse Dr, Cambridge ON 0.25km -
Mill Race Park
36 Water St N (At Park Hill Rd), Cambridge ON N1R 3B1 8.5km -
Domm Park
55 Princess St, Cambridge ON 6.08km
-
Scotiabank
270 Dundas St S, Cambridge ON N1R 8A8 1.61km -
CoinFlip Bitcoin ATM
215 Beverly St, Cambridge ON N1R 3Z9 3.68km -
President's Choice Financial ATM
137 Water St N, Cambridge ON N1R 3B8 3.97km














