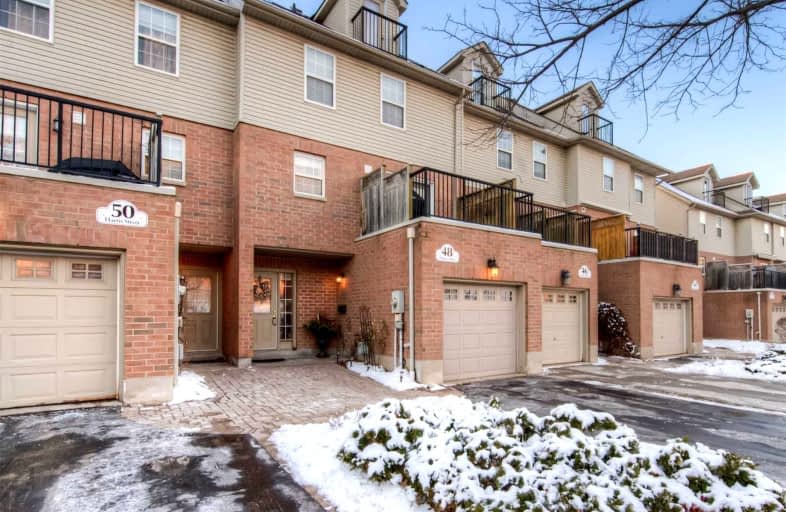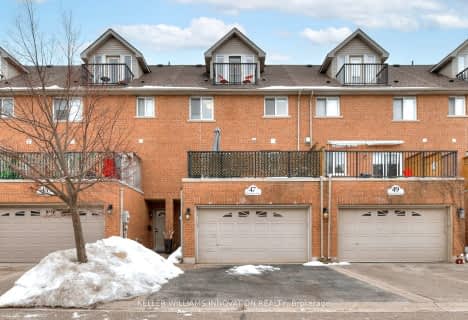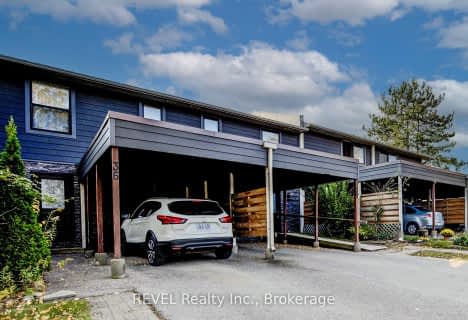Somewhat Walkable
- Some errands can be accomplished on foot.
Good Transit
- Some errands can be accomplished by public transportation.
Bikeable
- Some errands can be accomplished on bike.

St Francis Catholic Elementary School
Elementary: CatholicCentral Public School
Elementary: PublicSt Andrew's Public School
Elementary: PublicManchester Public School
Elementary: PublicSt Anne Catholic Elementary School
Elementary: CatholicStewart Avenue Public School
Elementary: PublicSouthwood Secondary School
Secondary: PublicGlenview Park Secondary School
Secondary: PublicGalt Collegiate and Vocational Institute
Secondary: PublicMonsignor Doyle Catholic Secondary School
Secondary: CatholicJacob Hespeler Secondary School
Secondary: PublicSt Benedict Catholic Secondary School
Secondary: Catholic-
Cafe 13 Main St Grill
13 Main Street, Cambridge, ON N1R 7G9 0.39km -
The Black Badger
55 Water Street N, Cambridge, ON N1R 3B3 0.51km -
Foundey Tavern
64 Grand Avenue S, Cambridge, ON N1S 2L9 0.61km
-
Coffee Culture
138 Main Street, Cambridge, ON N1R 1V7 0.23km -
Monigram Coffee Roasters
16 Ainslie Street S, Suite C, Cambridge, ON N1R 3K1 0.29km -
Melville Café
7 Melville Street S, Cambridge, ON N1S 2H4 0.48km
-
Movati Athletic - Guelph
80 Stone Road West, Guelph, ON N1G 0A9 19.89km -
Movati Athletic - Brantford
595 West Street, Brantford, ON N3R 7C5 21.48km -
Movati Athletic
405 The Boardwalk, Waterloo, ON N2T 0A6 22.46km
-
Grand Pharmacy
304 Saint Andrews Street, Cambridge, ON N1S 1P3 2.28km -
Zehrs
400 Conestoga Boulevard, Cambridge, ON N1R 7L7 3.9km -
Shoppers Drug Mart
950 Franklin Boulevard, Cambridge, ON N1R 8R3 3.91km
-
Coffee Culture
138 Main Street, Cambridge, ON N1R 1V7 0.23km -
Bombay Sizzler
110 Main Street, Cambridge, ON N1R 1W1 0.27km -
Stoyles Food Market
184 Main Street, Cambridge, ON N1R 1W7 0.27km
-
Cambridge Centre
355 Hespeler Road, Cambridge, ON N1R 7N8 3.97km -
Smart Centre
22 Pinebush Road, Cambridge, ON N1R 6J5 5.86km -
Giant Tiger
120 Main Street, Cambridge, ON N1R 1V7 0.24km
-
Zehrs
200 Franklin Boulevard, Cambridge, ON N1R 8N8 1.76km -
Zehrs
400 Conestoga Boulevard, Cambridge, ON N1R 7L7 3.9km -
Farm Boy
350 Hespeler Road, Bldg C, Cambridge, ON N1R 7N7 3.93km
-
Winexpert Kitchener
645 Westmount Road E, Unit 2, Kitchener, ON N2E 3S3 17.06km -
Downtown Kitchener Ribfest & Craft Beer Show
Victoria Park, Victoria Park, ON N2G 18.52km -
LCBO
615 Scottsdale Drive, Guelph, ON N1G 3P4 18.41km
-
Special Interest Automobiles
75 Water Street S, Cambridge, ON N1R 3C9 0.36km -
The Buck
140 Street Andrews Street, Cambridge, ON N1S 1N3 1.21km -
Esso
31 Dundas Street S, Cambridge, ON N1R 5N6 1.62km
-
Galaxy Cinemas Cambridge
355 Hespeler Road, Cambridge, ON N1R 8J9 4.26km -
Landmark Cinemas 12 Kitchener
135 Gateway Park Dr, Kitchener, ON N2P 2J9 8.2km -
Cineplex Cinemas Kitchener and VIP
225 Fairway Road S, Kitchener, ON N2C 1X2 12.5km
-
Idea Exchange
12 Water Street S, Cambridge, ON N1R 3C5 0.39km -
Idea Exchange
50 Saginaw Parkway, Cambridge, ON N1T 1W2 4.1km -
Idea Exchange
435 King Street E, Cambridge, ON N3H 3N1 6.1km
-
Cambridge Memorial Hospital
700 Coronation Boulevard, Cambridge, ON N1R 3G2 2.78km -
Grand River Hospital
3570 King Street E, Kitchener, ON N2A 2W1 11.14km -
UC Baby Cambridge
140 Hespeler Rd, Cambridge, ON N1R 3H2 2.54km
-
Mill Race Park
36 Water St N (At Park Hill Rd), Cambridge ON N1R 3B1 5.68km -
Manchester Public School Playground
1.61km -
River Bluffs Park
211 George St N, Cambridge ON 1.32km
-
BMO Bank of Montreal
142 Dundas St N, Cambridge ON N1R 5P1 1.21km -
BMO Bank of Montreal
190 St Andrews St, Cambridge ON N1S 1N5 1.48km -
CIBC
75 Dundas St N (Main Street), Cambridge ON N1R 6G5 1.6km
- 3 bath
- 3 bed
- 1800 sqft
J138-25 Isherwood Avenue, Cambridge, Ontario • N1R 1B6 • Cambridge
- 4 bath
- 3 bed
- 1400 sqft
02-700 Champlain Boulevard, Cambridge, Ontario • N1R 8K1 • Cambridge
- 2 bath
- 3 bed
- 1000 sqft
35-135 Chalmers Street South, Cambridge, Ontario • N1R 6M2 • Cambridge












