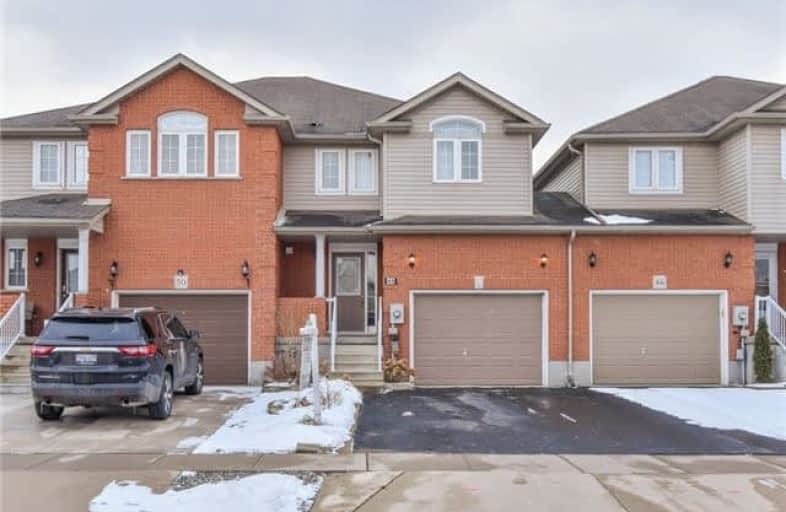Sold on Apr 06, 2018
Note: Property is not currently for sale or for rent.

-
Type: Att/Row/Twnhouse
-
Style: 1 1/2 Storey
-
Size: 1500 sqft
-
Lot Size: 22.5 x 98.43 Feet
-
Age: 6-15 years
-
Taxes: $3,069 per year
-
Days on Site: 25 Days
-
Added: Sep 07, 2019 (3 weeks on market)
-
Updated:
-
Last Checked: 2 months ago
-
MLS®#: X4064296
-
Listed By: Rego realty inc., brokerage
Perfect For Growing Family Or First-Time Home Buyer! Well Maintained, Over 1,500 Sq.Ft. Carpet Free Living Space, Great Neighbourhood Close To All Amenities. Main Floor Open Concept Layout, Great Natural Light And Features Walk-In Pantry, Garage Access And Convenient 2Pc Bath. 2nd Floor Large Master With 4Pc Ensuite And Walk-In Closet, With 2 Additional Bright Bedrooms Both With Full-Length Mirrored Closets.
Extras
Basement Is Full Of Opportunity, With A Large Finished Area, Large Laundry Space, Cold Room And Ample Storage. This Home Presents An Excellent Opportunity To Be Part Of A Great Community!
Property Details
Facts for 48 Honey Street, Cambridge
Status
Days on Market: 25
Last Status: Sold
Sold Date: Apr 06, 2018
Closed Date: Jun 01, 2018
Expiry Date: May 28, 2018
Sold Price: $425,000
Unavailable Date: Apr 06, 2018
Input Date: Mar 12, 2018
Property
Status: Sale
Property Type: Att/Row/Twnhouse
Style: 1 1/2 Storey
Size (sq ft): 1500
Age: 6-15
Area: Cambridge
Availability Date: 60-89 Days
Assessment Amount: $252,000
Assessment Year: 2018
Inside
Bedrooms: 3
Bathrooms: 3
Kitchens: 1
Rooms: 11
Den/Family Room: Yes
Air Conditioning: Central Air
Fireplace: No
Laundry Level: Lower
Washrooms: 3
Building
Basement: Full
Basement 2: Part Fin
Heat Type: Forced Air
Heat Source: Gas
Exterior: Brick
Exterior: Vinyl Siding
Elevator: N
Water Supply: Municipal
Special Designation: Unknown
Parking
Driveway: Private
Garage Spaces: 1
Garage Type: Attached
Covered Parking Spaces: 1
Total Parking Spaces: 2
Fees
Tax Year: 2017
Tax Legal Description: Part Block 45 Plan 58M250 Cambridge Part 11, 58R14
Taxes: $3,069
Land
Cross Street: Ferncliffe Street Or
Municipality District: Cambridge
Fronting On: North
Parcel Number: 038450458
Pool: None
Sewer: Sewers
Lot Depth: 98.43 Feet
Lot Frontage: 22.5 Feet
Acres: < .50
Zoning: Res
Additional Media
- Virtual Tour: https://mls.youriguide.com/48_honey_st_cambridge_on
Rooms
Room details for 48 Honey Street, Cambridge
| Type | Dimensions | Description |
|---|---|---|
| Dining Main | 3.33 x 2.77 | |
| Kitchen Main | 3.07 x 2.90 | |
| Living Main | 3.99 x 3.05 | |
| Bathroom Main | - | 2 Pc Bath |
| Master 2nd | 5.61 x 4.17 | |
| Bathroom 2nd | - | 4 Pc Ensuite |
| 2nd Br 2nd | 4.50 x 3.10 | |
| 3rd Br 2nd | 4.04 x 3.07 | |
| Bathroom 2nd | - | 4 Pc Bath |
| Rec Bsmt | 7.24 x 5.56 | |
| Laundry Bsmt | 4.57 x 2.44 | |
| Utility Bsmt | 2.69 x 2.95 |
| XXXXXXXX | XXX XX, XXXX |
XXXX XXX XXXX |
$XXX,XXX |
| XXX XX, XXXX |
XXXXXX XXX XXXX |
$XXX,XXX |
| XXXXXXXX XXXX | XXX XX, XXXX | $425,000 XXX XXXX |
| XXXXXXXX XXXXXX | XXX XX, XXXX | $429,900 XXX XXXX |

St Vincent de Paul Catholic Elementary School
Elementary: CatholicSt Anne Catholic Elementary School
Elementary: CatholicChalmers Street Public School
Elementary: PublicStewart Avenue Public School
Elementary: PublicHoly Spirit Catholic Elementary School
Elementary: CatholicMoffat Creek Public School
Elementary: PublicSouthwood Secondary School
Secondary: PublicGlenview Park Secondary School
Secondary: PublicGalt Collegiate and Vocational Institute
Secondary: PublicMonsignor Doyle Catholic Secondary School
Secondary: CatholicJacob Hespeler Secondary School
Secondary: PublicSt Benedict Catholic Secondary School
Secondary: Catholic

