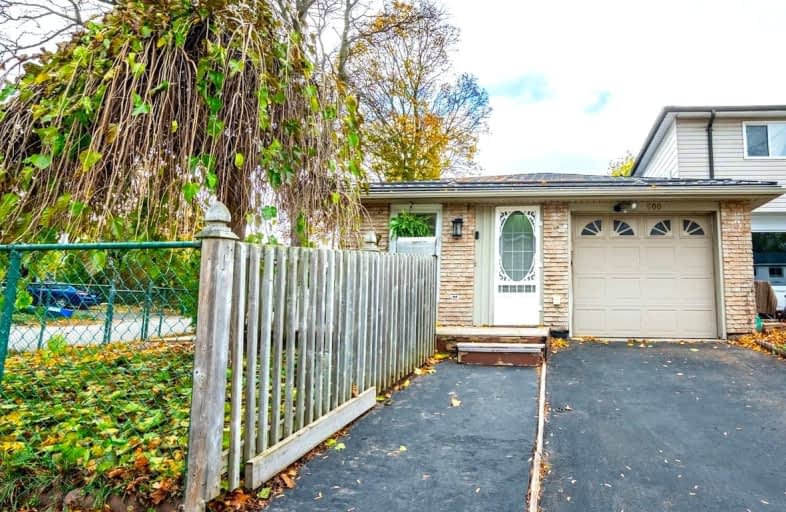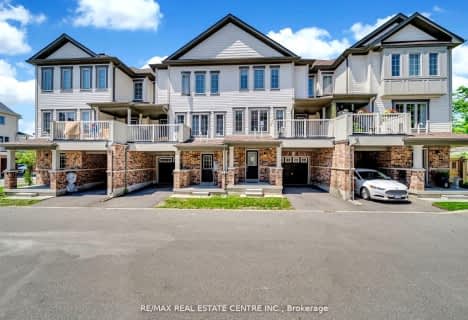Car-Dependent
- Almost all errands require a car.
18
/100
Some Transit
- Most errands require a car.
41
/100
Somewhat Bikeable
- Most errands require a car.
36
/100

Parkway Public School
Elementary: Public
0.22 km
St Joseph Catholic Elementary School
Elementary: Catholic
1.04 km
ÉIC Père-René-de-Galinée
Elementary: Catholic
3.28 km
Preston Public School
Elementary: Public
1.49 km
Grand View Public School
Elementary: Public
1.72 km
St Michael Catholic Elementary School
Elementary: Catholic
2.45 km
ÉSC Père-René-de-Galinée
Secondary: Catholic
3.25 km
Southwood Secondary School
Secondary: Public
5.94 km
Galt Collegiate and Vocational Institute
Secondary: Public
5.48 km
Preston High School
Secondary: Public
0.94 km
Jacob Hespeler Secondary School
Secondary: Public
5.35 km
St Benedict Catholic Secondary School
Secondary: Catholic
6.01 km
-
Riverside Park
147 King St W (Eagle St. S.), Cambridge ON N3H 1B5 0.88km -
Studiman Park
Waterloo ON 3.55km -
Domm Park
55 Princess St, Cambridge ON 3.91km
-
TD Bank Financial Group
4233 King St E, Kitchener ON N2P 2E9 2.59km -
CIBC
2480 Homer Watson Blvd, Kitchener ON N2P 2R5 3.08km -
CIBC
395 Hespeler Rd (at Cambridge Mall), Cambridge ON N1R 6J1 4.26km






