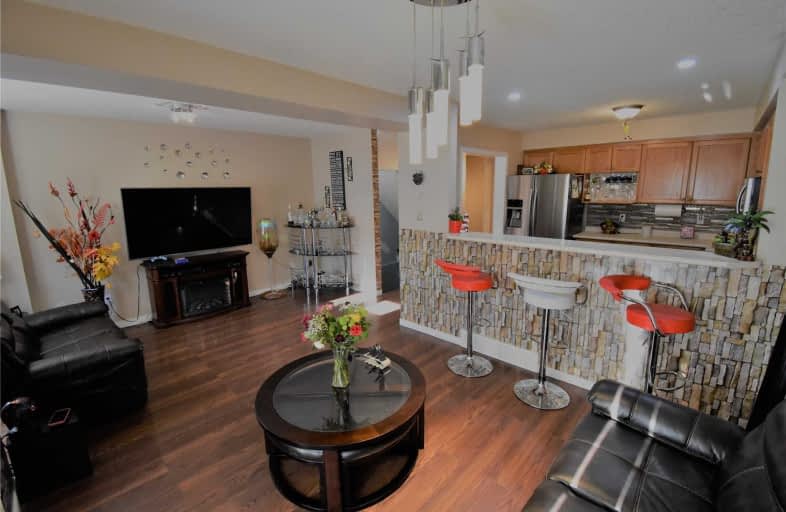Sold on Apr 12, 2019
Note: Property is not currently for sale or for rent.

-
Type: Att/Row/Twnhouse
-
Style: 2-Storey
-
Size: 1100 sqft
-
Lot Size: 19.59 x 98.43 Feet
-
Age: 16-30 years
-
Taxes: $3,150 per year
-
Days on Site: 16 Days
-
Added: Mar 27, 2019 (2 weeks on market)
-
Updated:
-
Last Checked: 2 months ago
-
MLS®#: X4395175
-
Listed By: Re/max escarpment realty inc., brokerage
Beautiful Freehold Townhome In Great Family-Friendly Location. A/C And Furnace 2017, Recently Finished Basement Adds A 3rd Bathroom And Spacious Family Room, Large Kitchen With Oak Cabinetry And Breakfast Bar Overlooking Bright Great Room With Slide Doors To Fenced Backyard With Deck Backing Onto Nature Trails. Separate Formal Dining Room. Upper Level Offers 3 Good Sized Bedrooms With Master Walk-In Closet.
Extras
Inclusions: All Window Coverings, All Electrical Light Fixtures, Fridge, Stove,Dishwasher,Microwave,Washer,Dryer And Water Purifier... Rentals: Water Heater And Water Softener
Property Details
Facts for 51 Ferncliffe Street, Cambridge
Status
Days on Market: 16
Last Status: Sold
Sold Date: Apr 12, 2019
Closed Date: May 30, 2019
Expiry Date: Jul 31, 2019
Sold Price: $435,000
Unavailable Date: Apr 12, 2019
Input Date: Mar 27, 2019
Property
Status: Sale
Property Type: Att/Row/Twnhouse
Style: 2-Storey
Size (sq ft): 1100
Age: 16-30
Area: Cambridge
Availability Date: Tba
Assessment Amount: $268,000
Assessment Year: 2016
Inside
Bedrooms: 3
Bathrooms: 3
Kitchens: 1
Rooms: 7
Den/Family Room: Yes
Air Conditioning: Central Air
Fireplace: No
Laundry Level: Lower
Washrooms: 3
Building
Basement: Finished
Basement 2: Full
Heat Type: Forced Air
Heat Source: Gas
Exterior: Alum Siding
Exterior: Brick
UFFI: No
Energy Certificate: N
Green Verification Status: N
Water Supply: Municipal
Physically Handicapped-Equipped: N
Special Designation: Unknown
Retirement: N
Parking
Driveway: Private
Garage Spaces: 1
Garage Type: Attached
Covered Parking Spaces: 1
Fees
Tax Year: 2018
Tax Legal Description: Part Block 37 Plan 58M250 Cambridge Parts 7 & 8
Taxes: $3,150
Highlights
Feature: Wooded/Treed
Land
Cross Street: Dundas To Maple Brus
Municipality District: Cambridge
Fronting On: West
Parcel Number: 038450442
Pool: None
Sewer: Sewers
Lot Depth: 98.43 Feet
Lot Frontage: 19.59 Feet
Acres: < .50
Additional Media
- Virtual Tour: https://idx.imprev.net/03782F07/05/164305/20865324
Rooms
Room details for 51 Ferncliffe Street, Cambridge
| Type | Dimensions | Description |
|---|---|---|
| Master 3rd | 3.99 x 2.77 | |
| 2nd Br 3rd | 3.35 x 2.80 | |
| 3rd Br 3rd | 3.35 x 2.80 | |
| Bathroom 3rd | - | 4 Pc Bath |
| Kitchen 2nd | 2.77 x 3.17 | |
| Dining 2nd | 3.90 x 2.77 | |
| Living 2nd | 3.60 x 5.79 | |
| Bathroom 2nd | - | 2 Pc Bath |
| Family Main | 3.41 x 5.49 | |
| Bathroom Main | - | 2 Pc Bath |
| Other Main | - |
| XXXXXXXX | XXX XX, XXXX |
XXXX XXX XXXX |
$XXX,XXX |
| XXX XX, XXXX |
XXXXXX XXX XXXX |
$XXX,XXX |
| XXXXXXXX XXXX | XXX XX, XXXX | $435,000 XXX XXXX |
| XXXXXXXX XXXXXX | XXX XX, XXXX | $449,000 XXX XXXX |

St Vincent de Paul Catholic Elementary School
Elementary: CatholicSt Anne Catholic Elementary School
Elementary: CatholicChalmers Street Public School
Elementary: PublicStewart Avenue Public School
Elementary: PublicHoly Spirit Catholic Elementary School
Elementary: CatholicMoffat Creek Public School
Elementary: PublicSouthwood Secondary School
Secondary: PublicGlenview Park Secondary School
Secondary: PublicGalt Collegiate and Vocational Institute
Secondary: PublicMonsignor Doyle Catholic Secondary School
Secondary: CatholicJacob Hespeler Secondary School
Secondary: PublicSt Benedict Catholic Secondary School
Secondary: Catholic- 3 bath
- 3 bed
- 1100 sqft
57-51 Sparrow Avenue, Cambridge, Ontario • N1T 0E5 • Cambridge



