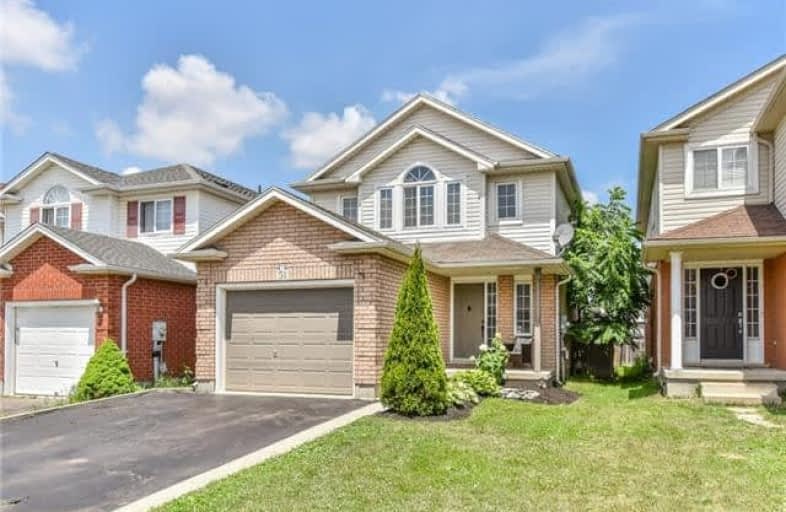
St Vincent de Paul Catholic Elementary School
Elementary: Catholic
1.34 km
St Anne Catholic Elementary School
Elementary: Catholic
1.81 km
Chalmers Street Public School
Elementary: Public
1.39 km
Stewart Avenue Public School
Elementary: Public
1.96 km
Holy Spirit Catholic Elementary School
Elementary: Catholic
1.55 km
Moffat Creek Public School
Elementary: Public
1.27 km
Southwood Secondary School
Secondary: Public
4.60 km
Glenview Park Secondary School
Secondary: Public
2.40 km
Galt Collegiate and Vocational Institute
Secondary: Public
3.35 km
Monsignor Doyle Catholic Secondary School
Secondary: Catholic
2.21 km
Jacob Hespeler Secondary School
Secondary: Public
7.41 km
St Benedict Catholic Secondary School
Secondary: Catholic
4.31 km





