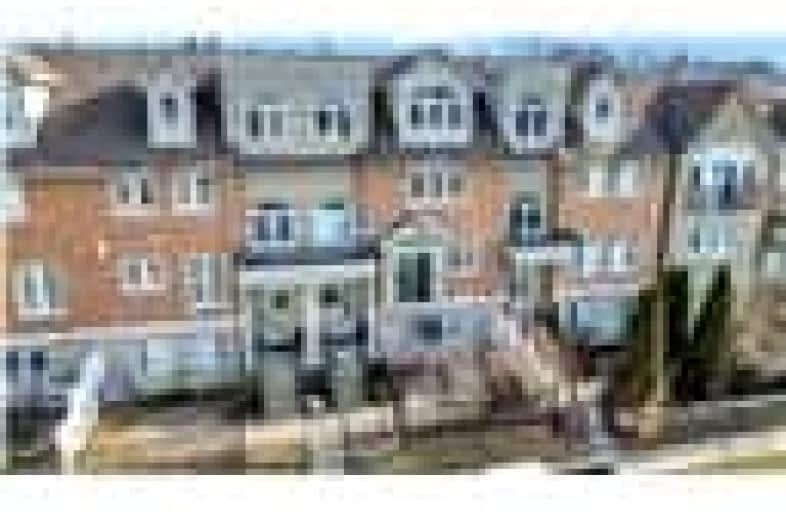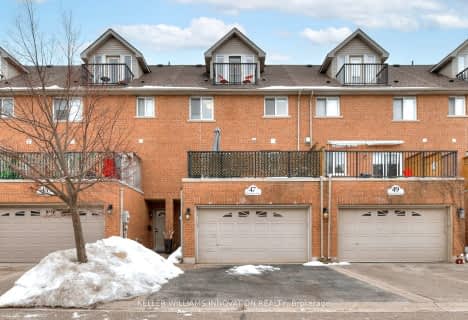Walker's Paradise
- Daily errands do not require a car.
98
/100
Good Transit
- Some errands can be accomplished by public transportation.
56
/100
Very Bikeable
- Most errands can be accomplished on bike.
74
/100

St Francis Catholic Elementary School
Elementary: Catholic
1.65 km
Central Public School
Elementary: Public
0.46 km
St Andrew's Public School
Elementary: Public
1.43 km
Manchester Public School
Elementary: Public
1.10 km
St Anne Catholic Elementary School
Elementary: Catholic
1.06 km
Stewart Avenue Public School
Elementary: Public
1.56 km
Southwood Secondary School
Secondary: Public
2.43 km
Glenview Park Secondary School
Secondary: Public
1.69 km
Galt Collegiate and Vocational Institute
Secondary: Public
1.04 km
Monsignor Doyle Catholic Secondary School
Secondary: Catholic
2.52 km
Jacob Hespeler Secondary School
Secondary: Public
6.30 km
St Benedict Catholic Secondary School
Secondary: Catholic
3.53 km
-
Domm Park
55 Princess St, Cambridge ON 2.66km -
Dumfries Conservation Area
Dunbar Rd, Cambridge ON 3.76km -
Witmer Park
Cambridge ON 5.55km
-
CIBC
1125 Main St (at Water St), Cambridge ON N1R 5S7 0.45km -
Localcoin Bitcoin ATM - Little Short Stop
130 Cedar St, Cambridge ON N1S 1W4 1.81km -
Bitcoin Depot - Bitcoin ATM
115 Christopher Dr, Cambridge ON N1R 4S1 1.86km




