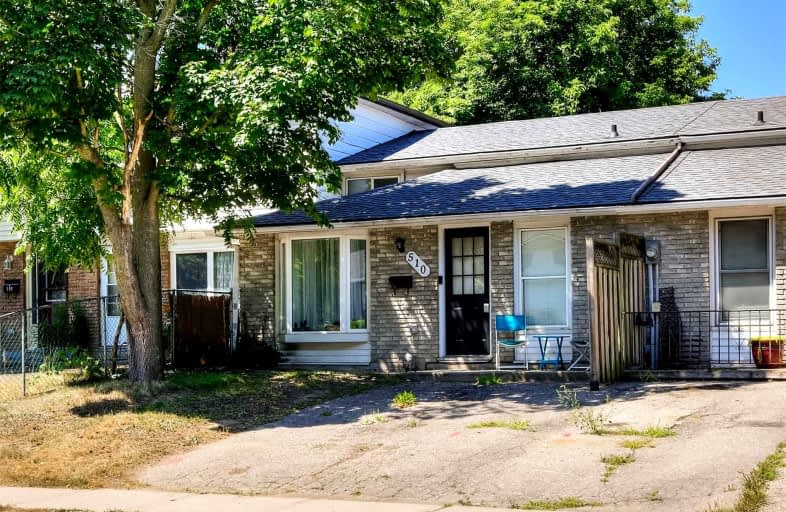Sold on Aug 31, 2021
Note: Property is not currently for sale or for rent.

-
Type: Att/Row/Twnhouse
-
Style: Backsplit 3
-
Size: 1100 sqft
-
Lot Size: 22.21 x 80 Feet
-
Age: 31-50 years
-
Taxes: $2,131 per year
-
Days on Site: 6 Days
-
Added: Aug 25, 2021 (6 days on market)
-
Updated:
-
Last Checked: 3 months ago
-
MLS®#: X5352229
-
Listed By: Re/max twin city realty inc
No Condo Fee! Attention Investors & First Time Home Buyers, Welcome To 510 Preston! Commuters Dream W/ Easy Access To The 401 & Hwy 8 & Walking Distance To Great Schools, Close To Shopping & Entertainment Only Mins Away! This Home Offers 3 Bedrms, 1 Bath, Access To Fully Fenced Backyard. The Potential Here Is Endless! Newer Ductless Furniture & A/C 2020, Updated Bathrm & Carpet Free.
Extras
**Interboard Listing: Cambridge R. E. Assoc**
Property Details
Facts for 510 Parkview Crescent, Cambridge
Status
Days on Market: 6
Last Status: Sold
Sold Date: Aug 31, 2021
Closed Date: Oct 01, 2021
Expiry Date: Oct 25, 2021
Sold Price: $470,000
Unavailable Date: Aug 31, 2021
Input Date: Aug 27, 2021
Prior LSC: Listing with no contract changes
Property
Status: Sale
Property Type: Att/Row/Twnhouse
Style: Backsplit 3
Size (sq ft): 1100
Age: 31-50
Area: Cambridge
Availability Date: 30-59 Days
Assessment Amount: $176,000
Assessment Year: 2021
Inside
Bedrooms: 3
Bathrooms: 1
Kitchens: 1
Rooms: 6
Den/Family Room: No
Air Conditioning: Other
Fireplace: No
Laundry Level: Upper
Washrooms: 1
Building
Basement: Finished
Basement 2: Full
Heat Type: Baseboard
Heat Source: Electric
Exterior: Brick
Exterior: Vinyl Siding
Water Supply: Municipal
Special Designation: Unknown
Parking
Driveway: Private
Garage Type: None
Covered Parking Spaces: 1
Total Parking Spaces: 1
Fees
Tax Year: 2021
Tax Legal Description: Pt Blk 29 Pl 1327 Cambridge Pts 17 To 20, 67R639;
Taxes: $2,131
Highlights
Feature: Park
Feature: Place Of Worship
Feature: Public Transit
Feature: School
Land
Cross Street: Preston Parkway
Municipality District: Cambridge
Fronting On: North
Parcel Number: 226510236
Pool: None
Sewer: Sewers
Lot Depth: 80 Feet
Lot Frontage: 22.21 Feet
Acres: < .50
Zoning: Residential
Rooms
Room details for 510 Parkview Crescent, Cambridge
| Type | Dimensions | Description |
|---|---|---|
| Family Lower | 4.42 x 6.12 | |
| Kitchen Main | 2.46 x 2.84 | |
| Dining Main | 1.80 x 2.82 | |
| Master 2nd | 2.90 x 3.84 | |
| Br 2nd | 2.41 x 3.45 | |
| 2nd Br 2nd | 2.41 x 2.90 | |
| Bathroom 2nd | - | 4 Pc Bath |
| XXXXXXXX | XXX XX, XXXX |
XXXX XXX XXXX |
$XXX,XXX |
| XXX XX, XXXX |
XXXXXX XXX XXXX |
$XXX,XXX | |
| XXXXXXXX | XXX XX, XXXX |
XXXX XXX XXXX |
$XXX,XXX |
| XXX XX, XXXX |
XXXXXX XXX XXXX |
$XXX,XXX |
| XXXXXXXX XXXX | XXX XX, XXXX | $470,000 XXX XXXX |
| XXXXXXXX XXXXXX | XXX XX, XXXX | $399,900 XXX XXXX |
| XXXXXXXX XXXX | XXX XX, XXXX | $380,000 XXX XXXX |
| XXXXXXXX XXXXXX | XXX XX, XXXX | $350,000 XXX XXXX |

Parkway Public School
Elementary: PublicSt Joseph Catholic Elementary School
Elementary: CatholicÉIC Père-René-de-Galinée
Elementary: CatholicPreston Public School
Elementary: PublicGrand View Public School
Elementary: PublicSt Michael Catholic Elementary School
Elementary: CatholicÉSC Père-René-de-Galinée
Secondary: CatholicSouthwood Secondary School
Secondary: PublicGalt Collegiate and Vocational Institute
Secondary: PublicPreston High School
Secondary: PublicJacob Hespeler Secondary School
Secondary: PublicSt Benedict Catholic Secondary School
Secondary: Catholic

