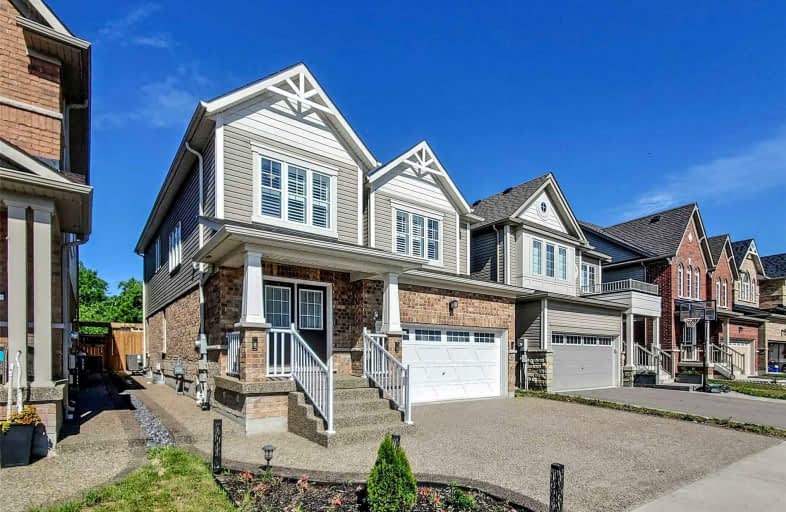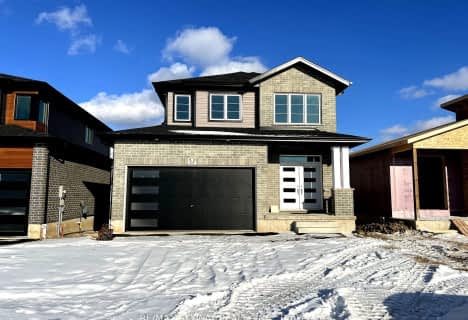Removed on Sep 28, 2022
Note: Property is not currently for sale or for rent.

-
Type: Detached
-
Style: 2-Storey
-
Lease Term: 1 Year
-
Possession: Immediate
-
All Inclusive: N
-
Lot Size: 0 x 0
-
Age: No Data
-
Days on Site: 34 Days
-
Added: Aug 25, 2022 (1 month on market)
-
Updated:
-
Last Checked: 2 months ago
-
MLS®#: X5745146
-
Listed By: Exp realty, brokerage
Gorgeous Luxury 5 Bed 4 Bath Detached House With 9 Ft Ceiling On Main Floor, 4 Parking Spaces & Double Door Entrance. Freshly Painted Throughout. Oak Staircase. There Is Option To Lease This House Furnished With Price Adjustment. Living Room(Sofa+Love Seat & Centre Table), Masterbedroom(King Size Bed+Dresser+Side Table), Other Room(2 Queen Size Bed Only), Baby Room(Day Bed), Study Room(Study Table With Chair), Basement(Queen Size Bed) Basement, Livingroom One Love Seat.
Extras
Located On Grand River; One Of Southern Ontario's Most Majestic Waterways With Timeless Elegance Of Natural Setting. Close To Transit, School, Shopping Plaza And Many More Amenities.
Property Details
Facts for 536 Linden Drive, Cambridge
Status
Days on Market: 34
Last Status: Terminated
Sold Date: Jun 09, 2025
Closed Date: Nov 30, -0001
Expiry Date: Oct 31, 2022
Unavailable Date: Sep 28, 2022
Input Date: Aug 26, 2022
Prior LSC: Listing with no contract changes
Property
Status: Lease
Property Type: Detached
Style: 2-Storey
Area: Cambridge
Availability Date: Immediate
Inside
Bedrooms: 4
Bedrooms Plus: 1
Bathrooms: 4
Kitchens: 1
Rooms: 13
Den/Family Room: No
Air Conditioning: Central Air
Fireplace: No
Laundry: Ensuite
Washrooms: 4
Utilities
Utilities Included: N
Building
Basement: Finished
Heat Type: Forced Air
Heat Source: Gas
Exterior: Brick
Exterior: Vinyl Siding
Private Entrance: N
Water Supply: Municipal
Special Designation: Unknown
Parking
Driveway: Pvt Double
Parking Included: No
Garage Spaces: 2
Garage Type: Attached
Covered Parking Spaces: 2
Total Parking Spaces: 4
Fees
Cable Included: No
Central A/C Included: Yes
Common Elements Included: No
Heating Included: No
Hydro Included: No
Water Included: No
Land
Cross Street: Linden Dr/ Preston P
Municipality District: Cambridge
Fronting On: East
Pool: None
Sewer: Sewers
Rooms
Room details for 536 Linden Drive, Cambridge
| Type | Dimensions | Description |
|---|---|---|
| Great Rm Flat | 21.42 x 14.40 | |
| Dining Flat | 9.41 x 12.60 | |
| Kitchen Flat | 10.00 x 12.60 | |
| Mudroom Flat | 6.07 x 6.82 | |
| Bathroom Flat | - | 2 Pc Bath |
| Foyer Flat | 5.15 x 9.41 | |
| Br 2nd | 10.23 x 10.17 | |
| Br 2nd | 10.76 x 14.56 | |
| Br 2nd | 12.99 x 10.40 | |
| Prim Bdrm 2nd | 12.40 x 16.76 | |
| Bathroom 2nd | - | 4 Pc Bath |
| Bathroom 2nd | - | 5 Pc Ensuite |
| XXXXXXXX | XXX XX, XXXX |
XXXXXXX XXX XXXX |
|
| XXX XX, XXXX |
XXXXXX XXX XXXX |
$X,XXX | |
| XXXXXXXX | XXX XX, XXXX |
XXXXXXX XXX XXXX |
|
| XXX XX, XXXX |
XXXXXX XXX XXXX |
$X,XXX,XXX | |
| XXXXXXXX | XXX XX, XXXX |
XXXXXXX XXX XXXX |
|
| XXX XX, XXXX |
XXXXXX XXX XXXX |
$X,XXX,XXX | |
| XXXXXXXX | XXX XX, XXXX |
XXXX XXX XXXX |
$XXX,XXX |
| XXX XX, XXXX |
XXXXXX XXX XXXX |
$XXX,XXX | |
| XXXXXXXX | XXX XX, XXXX |
XXXXXXX XXX XXXX |
|
| XXX XX, XXXX |
XXXXXX XXX XXXX |
$XXX,XXX |
| XXXXXXXX XXXXXXX | XXX XX, XXXX | XXX XXXX |
| XXXXXXXX XXXXXX | XXX XX, XXXX | $3,900 XXX XXXX |
| XXXXXXXX XXXXXXX | XXX XX, XXXX | XXX XXXX |
| XXXXXXXX XXXXXX | XXX XX, XXXX | $1,299,000 XXX XXXX |
| XXXXXXXX XXXXXXX | XXX XX, XXXX | XXX XXXX |
| XXXXXXXX XXXXXX | XXX XX, XXXX | $1,299,900 XXX XXXX |
| XXXXXXXX XXXX | XXX XX, XXXX | $695,000 XXX XXXX |
| XXXXXXXX XXXXXX | XXX XX, XXXX | $719,900 XXX XXXX |
| XXXXXXXX XXXXXXX | XXX XX, XXXX | XXX XXXX |
| XXXXXXXX XXXXXX | XXX XX, XXXX | $739,900 XXX XXXX |

Parkway Public School
Elementary: PublicSt Joseph Catholic Elementary School
Elementary: CatholicÉIC Père-René-de-Galinée
Elementary: CatholicPreston Public School
Elementary: PublicGrand View Public School
Elementary: PublicDoon Public School
Elementary: PublicÉSC Père-René-de-Galinée
Secondary: CatholicSouthwood Secondary School
Secondary: PublicGalt Collegiate and Vocational Institute
Secondary: PublicPreston High School
Secondary: PublicJacob Hespeler Secondary School
Secondary: PublicGrand River Collegiate Institute
Secondary: Public- 3 bath
- 4 bed
48 Moon Crescent, Cambridge, Ontario • N1S 0C4 • Cambridge
- 3 bath
- 4 bed
407 Linden Drive, Cambridge, Ontario • N3H 0C2 • Cambridge





