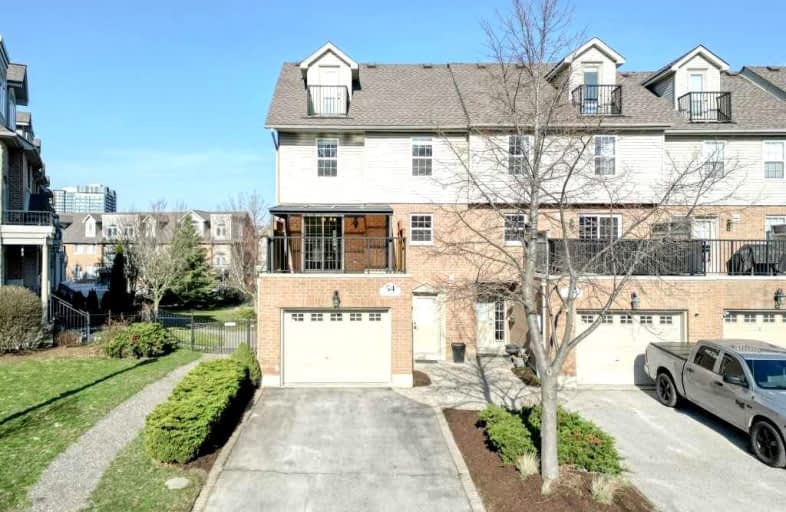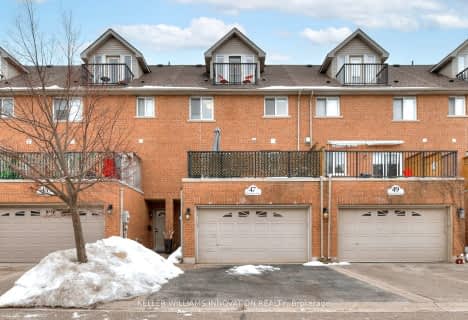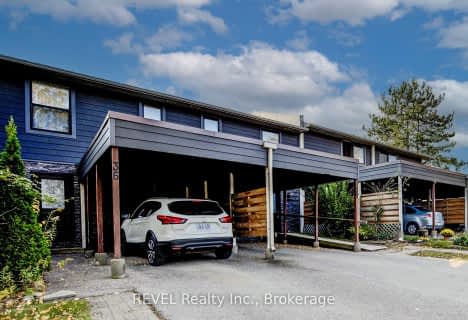Very Walkable
- Most errands can be accomplished on foot.
Good Transit
- Some errands can be accomplished by public transportation.
Bikeable
- Some errands can be accomplished on bike.

St Francis Catholic Elementary School
Elementary: CatholicCentral Public School
Elementary: PublicSt Andrew's Public School
Elementary: PublicManchester Public School
Elementary: PublicSt Anne Catholic Elementary School
Elementary: CatholicStewart Avenue Public School
Elementary: PublicSouthwood Secondary School
Secondary: PublicGlenview Park Secondary School
Secondary: PublicGalt Collegiate and Vocational Institute
Secondary: PublicMonsignor Doyle Catholic Secondary School
Secondary: CatholicJacob Hespeler Secondary School
Secondary: PublicSt Benedict Catholic Secondary School
Secondary: Catholic-
Mill Race Park
36 Water St N (At Park Hill Rd), Cambridge ON N1R 3B1 5.69km -
Manchester Public School Playground
1.62km -
River Bluffs Park
211 George St N, Cambridge ON 1.32km
-
Scotiabank
72 Main St (Ainslie), Cambridge ON N1R 1V7 0.32km -
CIBC
11 Main St, Cambridge ON N1R 1V5 0.43km -
Meridian Credit Union ATM
125 Dundas St N, Cambridge ON N1R 5N6 1.33km
- 3 bath
- 3 bed
- 1800 sqft
J138-25 Isherwood Avenue, Cambridge, Ontario • N1R 1B6 • Cambridge
- 4 bath
- 3 bed
- 1400 sqft
02-700 Champlain Boulevard, Cambridge, Ontario • N1R 8K1 • Cambridge
- 2 bath
- 3 bed
- 1000 sqft
35-135 Chalmers Street South, Cambridge, Ontario • N1R 6M2 • Cambridge












