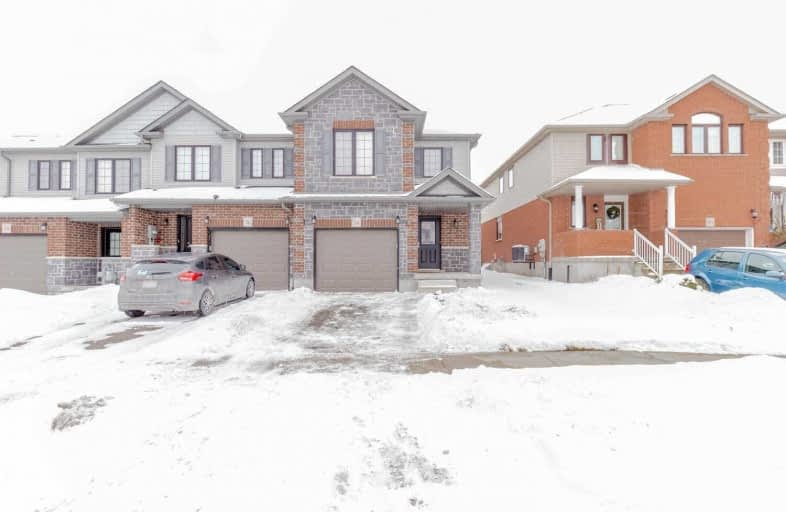Sold on Mar 02, 2021
Note: Property is not currently for sale or for rent.

-
Type: Att/Row/Twnhouse
-
Style: 2-Storey
-
Size: 1500 sqft
-
Lot Size: 24.65 x 98.61 Feet
-
Age: 0-5 years
-
Taxes: $3,802 per year
-
Days on Site: 11 Days
-
Added: Feb 19, 2021 (1 week on market)
-
Updated:
-
Last Checked: 3 months ago
-
MLS®#: X5121234
-
Listed By: The empire realty point, brokerage
Builder Model House Gorgeous Freehold Corner Townhome Is Ready For You To Move-In! Perfect For Growing Family Or First-Time Home Buyer. Well Maintained. Carpet Free Living Space, High Quality Hardwood On Main Floor, And Ceramic Tile In Kitchen, And In All The Washrooms. Granite Counters In Kitchen, Including Stainless Fridge, Stove And Dishwasher. Master Bedroom Offers A Walk-In Closet And Full 4 Piece En-Suite Washroom. Inside Entry From The Garage.
Extras
All Elf's, All Window Covering & Blinds, Including Stainless Fridge, Stove, Washer And Dryer. Located Minutes To Schools, Hospital, Shopping And All Amenities. Freehold No Monthly Maintenance, Great Family Neighborhood.
Property Details
Facts for 54 Honey Street, Cambridge
Status
Days on Market: 11
Last Status: Sold
Sold Date: Mar 02, 2021
Closed Date: Apr 22, 2021
Expiry Date: May 19, 2021
Sold Price: $730,000
Unavailable Date: Mar 02, 2021
Input Date: Feb 19, 2021
Property
Status: Sale
Property Type: Att/Row/Twnhouse
Style: 2-Storey
Size (sq ft): 1500
Age: 0-5
Area: Cambridge
Inside
Bedrooms: 4
Bathrooms: 3
Kitchens: 1
Rooms: 9
Den/Family Room: Yes
Air Conditioning: Central Air
Fireplace: Yes
Laundry Level: Lower
Central Vacuum: Y
Washrooms: 3
Utilities
Cable: Yes
Building
Basement: Unfinished
Heat Type: Other
Heat Source: Gas
Exterior: Brick
Exterior: Stone
Elevator: N
UFFI: No
Water Supply: Municipal
Special Designation: Unknown
Parking
Driveway: Available
Garage Spaces: 1
Garage Type: Attached
Covered Parking Spaces: 1
Total Parking Spaces: 2
Fees
Tax Year: 2020
Tax Legal Description: Plan 58M578 Pt Blk 69 Rp 58R18639 Part 11
Taxes: $3,802
Highlights
Feature: Park
Feature: Public Transit
Feature: School
Land
Cross Street: Dundas And Maple Bus
Municipality District: Cambridge
Fronting On: North
Parcel Number: 038450997
Pool: None
Sewer: Sewers
Lot Depth: 98.61 Feet
Lot Frontage: 24.65 Feet
Zoning: Residential
Waterfront: None
Additional Media
- Virtual Tour: http://hdvirtualtours.ca/54-honey-st-cambridge/
Rooms
Room details for 54 Honey Street, Cambridge
| Type | Dimensions | Description |
|---|---|---|
| Dining Main | 4.15 x 2.59 | Ceramic Floor |
| Living Main | 4.26 x 3.04 | Hardwood Floor |
| Kitchen Main | 3.04 x 2.49 | Family Size Kitchen, W/O To Deck |
| Master 2nd | 4.26 x 3.35 | W/I Closet, 4 Pc Ensuite |
| 2nd Br 2nd | 3.47 x 2.74 | Hardwood Floor |
| 3rd Br 2nd | 3.65 x 2.92 | Hardwood Floor |
| 4th Br 2nd | 3.47 x 2.31 | Hardwood Floor |
| Bathroom 2nd | - | Ceramic Floor |
| Bathroom 2nd | - | Ceramic Floor |
| XXXXXXXX | XXX XX, XXXX |
XXXX XXX XXXX |
$XXX,XXX |
| XXX XX, XXXX |
XXXXXX XXX XXXX |
$XXX,XXX |
| XXXXXXXX XXXX | XXX XX, XXXX | $730,000 XXX XXXX |
| XXXXXXXX XXXXXX | XXX XX, XXXX | $699,000 XXX XXXX |

St Vincent de Paul Catholic Elementary School
Elementary: CatholicSt Anne Catholic Elementary School
Elementary: CatholicChalmers Street Public School
Elementary: PublicStewart Avenue Public School
Elementary: PublicHoly Spirit Catholic Elementary School
Elementary: CatholicMoffat Creek Public School
Elementary: PublicSouthwood Secondary School
Secondary: PublicGlenview Park Secondary School
Secondary: PublicGalt Collegiate and Vocational Institute
Secondary: PublicMonsignor Doyle Catholic Secondary School
Secondary: CatholicJacob Hespeler Secondary School
Secondary: PublicSt Benedict Catholic Secondary School
Secondary: Catholic- 3 bath
- 4 bed
- 1500 sqft
268 GREEN GATE Boulevard, Cambridge, Ontario • N1T 2C5 • Cambridge



