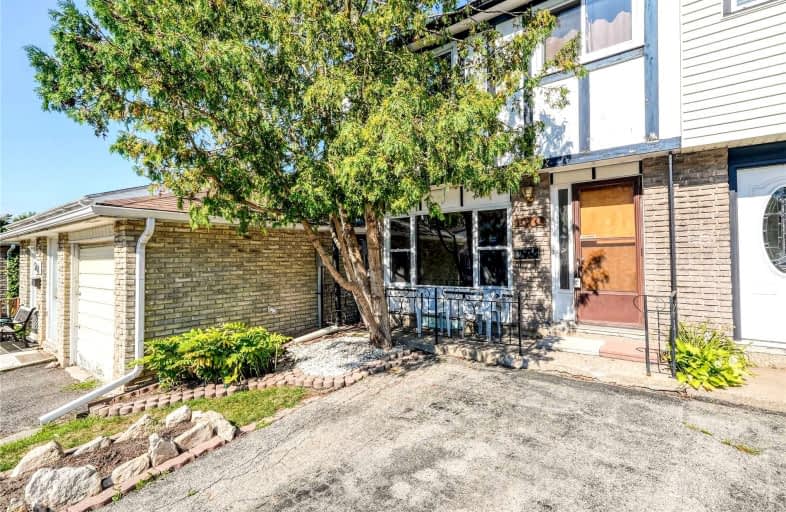Sold on Aug 25, 2022
Note: Property is not currently for sale or for rent.

-
Type: Att/Row/Twnhouse
-
Style: 2-Storey
-
Lot Size: 18.66 x 80 Feet
-
Age: No Data
-
Taxes: $2,021 per year
-
Days on Site: 7 Days
-
Added: Aug 18, 2022 (1 week on market)
-
Updated:
-
Last Checked: 3 months ago
-
MLS®#: X5736188
-
Listed By: Royal lepage crown realty services, brokerage
Welcome To 542 Parkview Crescent. Enjoy The Benefits Of Paying No Condo Fees With This Freehold Townhome Situated Extremely Close To A Vast Variety Of Amenities! Conveniently Located Close To The 401, Schools, Parks, The Grand River And Shopping. Come And Check Out The Potential This 3 Bedroom Townhome Has To Offer! Perfect For The Investor Looking To Make Their Own Personal Touches, As Well As First Time Home Buyers! This Is An Opportunity You Definitely Don't Want To Pass Up, Contact Us To Book Your Showing Today!
Property Details
Facts for 542 Parkview Crescent, Cambridge
Status
Days on Market: 7
Last Status: Sold
Sold Date: Aug 25, 2022
Closed Date: Sep 27, 2022
Expiry Date: Dec 18, 2022
Sold Price: $445,501
Unavailable Date: Aug 25, 2022
Input Date: Aug 18, 2022
Prior LSC: Listing with no contract changes
Property
Status: Sale
Property Type: Att/Row/Twnhouse
Style: 2-Storey
Area: Cambridge
Availability Date: Flexible
Assessment Amount: $164,000
Assessment Year: 2022
Inside
Bedrooms: 3
Bathrooms: 1
Kitchens: 1
Rooms: 7
Den/Family Room: No
Air Conditioning: None
Fireplace: No
Washrooms: 1
Building
Basement: Full
Basement 2: Unfinished
Heat Type: Baseboard
Heat Source: Electric
Exterior: Brick
Exterior: Other
Water Supply: Municipal
Special Designation: Unknown
Parking
Driveway: Private
Garage Type: None
Covered Parking Spaces: 1
Total Parking Spaces: 1
Fees
Tax Year: 2022
Tax Legal Description: See Realtor Comments For Full Legal Description
Taxes: $2,021
Land
Cross Street: Preston Parkway
Municipality District: Cambridge
Fronting On: West
Pool: None
Sewer: Sewers
Lot Depth: 80 Feet
Lot Frontage: 18.66 Feet
Additional Media
- Virtual Tour: https://youriguide.com/542_parkview_crescent_cambridge_on/
Rooms
Room details for 542 Parkview Crescent, Cambridge
| Type | Dimensions | Description |
|---|---|---|
| Dining Main | 3.38 x 2.87 | |
| Kitchen Main | 3.38 x 2.51 | |
| Living Main | 4.24 x 4.34 | |
| Bathroom 2nd | 2.57 x 1.52 | |
| Br 2nd | 4.04 x 3.02 | |
| Br 2nd | 2.92 x 2.59 | |
| Br 2nd | 4.27 x 3.02 |
| XXXXXXXX | XXX XX, XXXX |
XXXX XXX XXXX |
$XXX,XXX |
| XXX XX, XXXX |
XXXXXX XXX XXXX |
$XXX,XXX |
| XXXXXXXX XXXX | XXX XX, XXXX | $445,501 XXX XXXX |
| XXXXXXXX XXXXXX | XXX XX, XXXX | $399,900 XXX XXXX |

Parkway Public School
Elementary: PublicSt Joseph Catholic Elementary School
Elementary: CatholicÉIC Père-René-de-Galinée
Elementary: CatholicPreston Public School
Elementary: PublicGrand View Public School
Elementary: PublicSt Michael Catholic Elementary School
Elementary: CatholicÉSC Père-René-de-Galinée
Secondary: CatholicSouthwood Secondary School
Secondary: PublicGalt Collegiate and Vocational Institute
Secondary: PublicPreston High School
Secondary: PublicJacob Hespeler Secondary School
Secondary: PublicSt Benedict Catholic Secondary School
Secondary: Catholic

