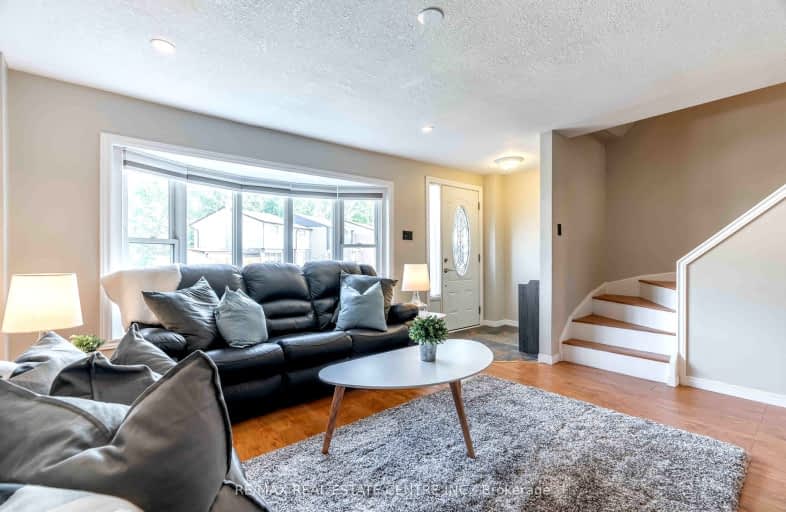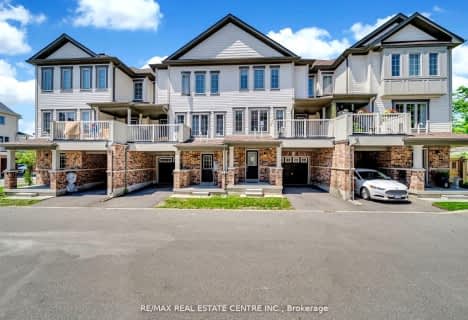Car-Dependent
- Almost all errands require a car.
9
/100
Some Transit
- Most errands require a car.
40
/100
Somewhat Bikeable
- Most errands require a car.
28
/100

Parkway Public School
Elementary: Public
0.26 km
St Joseph Catholic Elementary School
Elementary: Catholic
1.08 km
ÉIC Père-René-de-Galinée
Elementary: Catholic
3.17 km
Preston Public School
Elementary: Public
1.42 km
Grand View Public School
Elementary: Public
1.70 km
St Michael Catholic Elementary School
Elementary: Catholic
2.40 km
ÉSC Père-René-de-Galinée
Secondary: Catholic
3.15 km
Southwood Secondary School
Secondary: Public
6.01 km
Galt Collegiate and Vocational Institute
Secondary: Public
5.49 km
Preston High School
Secondary: Public
0.96 km
Jacob Hespeler Secondary School
Secondary: Public
5.25 km
St Benedict Catholic Secondary School
Secondary: Catholic
5.96 km
-
John Erb Park
490 Preston Pky (Hillview), Cambridge ON 0.28km -
Riverside Park
147 King St W (Eagle St. S.), Cambridge ON N3H 1B5 0.77km -
Civic Park
Cambridge ON 1.57km
-
Scotiabank
4574 King St E, Kitchener ON N2P 2G6 1.25km -
CoinFlip Bitcoin ATM
1273 King St E, Cambridge ON N3H 3P9 2.11km -
CIBC Cash Dispenser
120 Conestoga College Blvd, Kitchener ON N2P 2N6 3.3km






