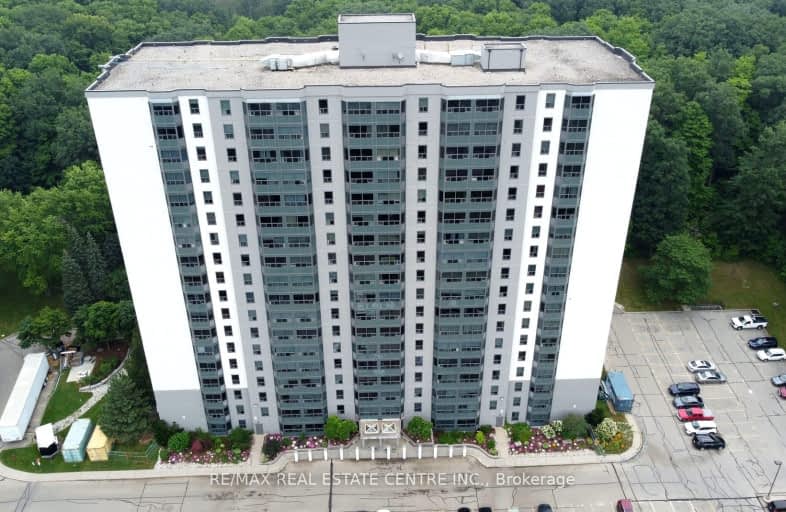Car-Dependent
- Most errands require a car.
Some Transit
- Most errands require a car.
Somewhat Bikeable
- Most errands require a car.

Groh Public School
Elementary: PublicSt Timothy Catholic Elementary School
Elementary: CatholicPioneer Park Public School
Elementary: PublicSt Kateri Tekakwitha Catholic Elementary School
Elementary: CatholicDoon Public School
Elementary: PublicJ W Gerth Public School
Elementary: PublicÉSC Père-René-de-Galinée
Secondary: CatholicPreston High School
Secondary: PublicEastwood Collegiate Institute
Secondary: PublicHuron Heights Secondary School
Secondary: PublicGrand River Collegiate Institute
Secondary: PublicSt Mary's High School
Secondary: Catholic-
Windrush Park
Autumn Ridge Trail, Kitchener ON 1.62km -
Palm Tree Park
2.6km -
Schneider Park at Freeport
ON 3.23km
-
President's Choice Financial ATM
123 Pioneer Pk, Kitchener ON N2P 1K8 0.4km -
TD Bank Financial Group
4233 King St E, Kitchener ON N2P 2E9 2.85km -
RBC Royal Bank
1321 Courtland Ave E, Kitchener ON N2C 1K8 3.03km
- 1 bath
- 1 bed
- 800 sqft
1204-35 Green Valley Drive, Kitchener, Ontario • N2P 2A5 • Kitchener
- 1 bath
- 1 bed
- 800 sqft
411-55 Green Valley Drive, Kitchener, Ontario • N2P 1Z6 • Kitchener




