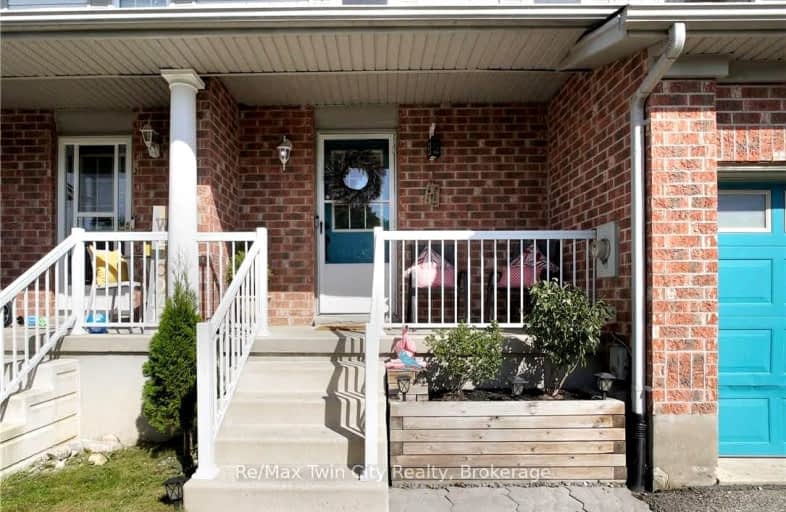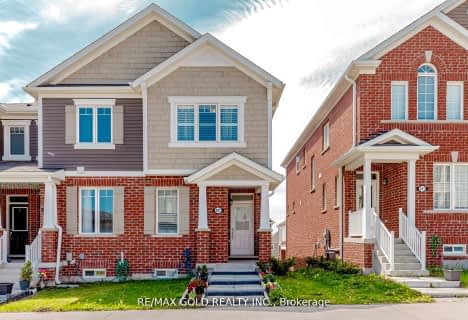Car-Dependent
- Some errands can be accomplished on foot.
50
/100
Some Transit
- Most errands require a car.
44
/100
Bikeable
- Some errands can be accomplished on bike.
56
/100

Preston Public School
Elementary: Public
1.86 km
ÉÉC Saint-Noël-Chabanel-Cambridge
Elementary: Catholic
0.27 km
St Michael Catholic Elementary School
Elementary: Catholic
1.24 km
Coronation Public School
Elementary: Public
0.86 km
William G Davis Public School
Elementary: Public
0.98 km
Ryerson Public School
Elementary: Public
1.72 km
ÉSC Père-René-de-Galinée
Secondary: Catholic
4.16 km
Southwood Secondary School
Secondary: Public
6.17 km
Galt Collegiate and Vocational Institute
Secondary: Public
4.34 km
Preston High School
Secondary: Public
2.78 km
Jacob Hespeler Secondary School
Secondary: Public
2.12 km
St Benedict Catholic Secondary School
Secondary: Catholic
3.25 km
-
Pay2Day
534 Hespeler Rd, Cambridge ON N1R 6J7 1km -
TD Bank
425 Hespeler Rd, Cambridge ON N1R 6J2 1.51km -
Grand River Credit Union
385 Hespeler Rd, Cambridge ON N1R 6J1 1.93km













