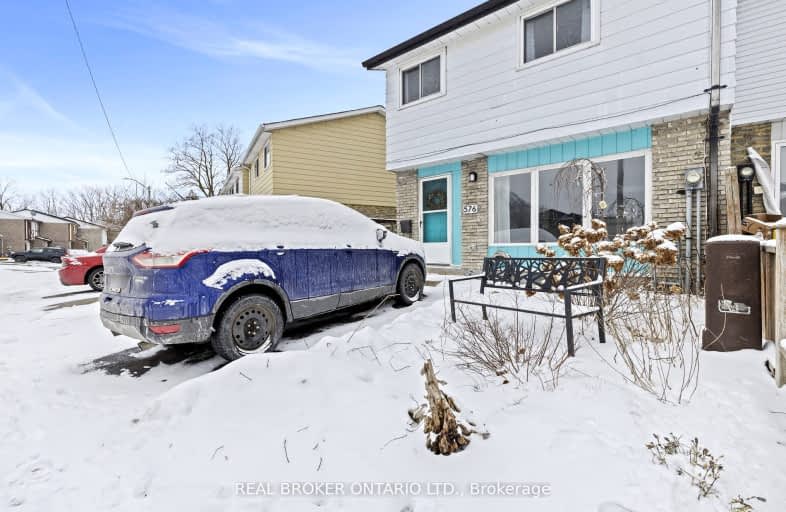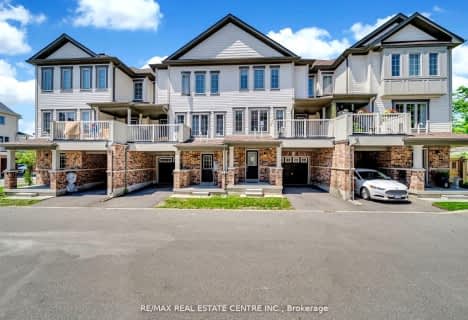
3D Walkthrough
Car-Dependent
- Almost all errands require a car.
18
/100
Some Transit
- Most errands require a car.
42
/100
Somewhat Bikeable
- Most errands require a car.
28
/100

Parkway Public School
Elementary: Public
0.31 km
St Joseph Catholic Elementary School
Elementary: Catholic
1.12 km
ÉIC Père-René-de-Galinée
Elementary: Catholic
3.10 km
Preston Public School
Elementary: Public
1.38 km
Grand View Public School
Elementary: Public
1.69 km
St Michael Catholic Elementary School
Elementary: Catholic
2.37 km
ÉSC Père-René-de-Galinée
Secondary: Catholic
3.07 km
Southwood Secondary School
Secondary: Public
6.06 km
Galt Collegiate and Vocational Institute
Secondary: Public
5.51 km
Preston High School
Secondary: Public
0.99 km
Jacob Hespeler Secondary School
Secondary: Public
5.18 km
St Benedict Catholic Secondary School
Secondary: Catholic
5.94 km
-
Riverside Park
147 King St W (Eagle St. S.), Cambridge ON N3H 1B5 0.69km -
Dumfries Conservation Area
Dunbar Rd, Cambridge ON 3.25km -
Domm Park
55 Princess St, Cambridge ON 3.99km
-
Scotiabank
4574 King St E, Kitchener ON N2P 2G6 1.21km -
TD Canada Trust ATM
699 King St E, Cambridge ON N3H 3N7 1.31km -
TD Bank Financial Group
699 King St E, Cambridge ON N3H 3N7 1.3km






