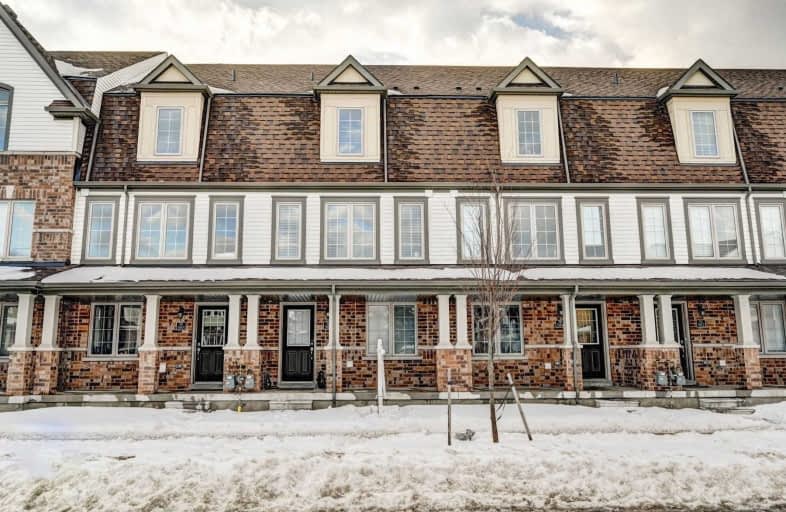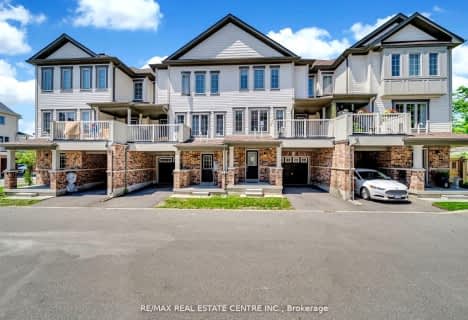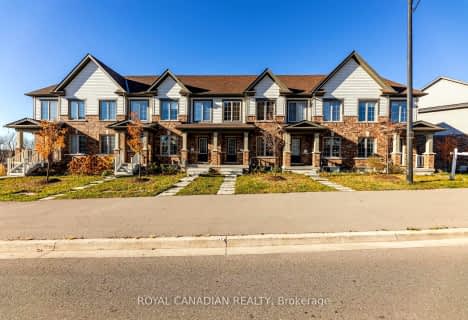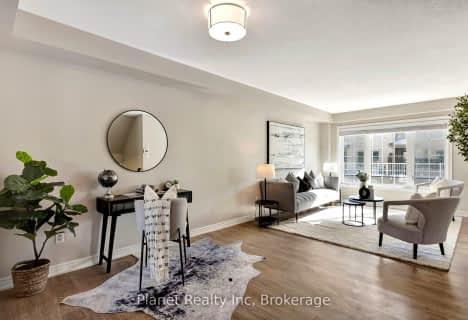
Parkway Public School
Elementary: Public
0.46 km
St Joseph Catholic Elementary School
Elementary: Catholic
1.59 km
ÉIC Père-René-de-Galinée
Elementary: Catholic
3.27 km
Preston Public School
Elementary: Public
2.14 km
Grand View Public School
Elementary: Public
2.35 km
Doon Public School
Elementary: Public
3.09 km
ÉSC Père-René-de-Galinée
Secondary: Catholic
3.25 km
Southwood Secondary School
Secondary: Public
6.29 km
Galt Collegiate and Vocational Institute
Secondary: Public
6.03 km
Preston High School
Secondary: Public
1.54 km
Jacob Hespeler Secondary School
Secondary: Public
5.95 km
Grand River Collegiate Institute
Secondary: Public
8.16 km










