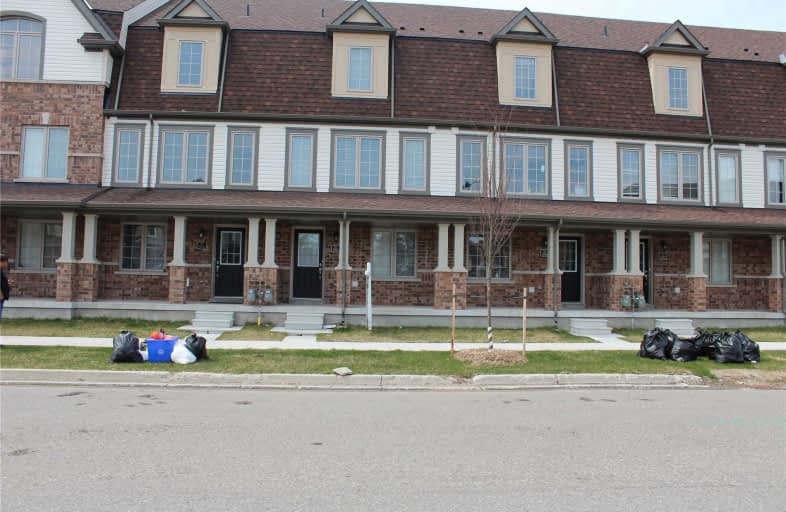Sold on Aug 15, 2020
Note: Property is not currently for sale or for rent.

-
Type: Att/Row/Twnhouse
-
Style: 3-Storey
-
Size: 1500 sqft
-
Lot Size: 5 x 20.5 Metres
-
Age: New
-
Taxes: $2,149 per year
-
Days on Site: 101 Days
-
Added: May 06, 2020 (3 months on market)
-
Updated:
-
Last Checked: 2 months ago
-
MLS®#: X4755278
-
Listed By: Re/max real estate centre inc., brokerage
Great Opportunity For 1st Time Homebuyer Or Investor To Own A Brand New Never Lived In Ready To Move 4 Bedroom And 3 Washroom Townhouse. Living & Dining Combined With Open Concept Kitchen. Walkout To The Balcony. Family Room With Big Window. Oak Stairs Lead To 3 Bedrooms On 3rd Level With 2 Full Washroom. Main Level Feature Bedroom. Very Bright & Spacious. Close To Conestoga College Makes It A Hub For Rentals.
Extras
Fridge, Stove, Washer, Dryer , Dishwasher, All Electrical Light Fixtures, All Window Coverings, Broadloom Where Laid. Garage Door Opener With Remote.
Property Details
Facts for 66-586 Linden Drive, Cambridge
Status
Days on Market: 101
Last Status: Sold
Sold Date: Aug 15, 2020
Closed Date: Oct 07, 2020
Expiry Date: Sep 30, 2020
Sold Price: $560,000
Unavailable Date: Aug 15, 2020
Input Date: May 06, 2020
Property
Status: Sale
Property Type: Att/Row/Twnhouse
Style: 3-Storey
Size (sq ft): 1500
Age: New
Area: Cambridge
Availability Date: Asap
Inside
Bedrooms: 4
Bathrooms: 3
Kitchens: 1
Rooms: 7
Den/Family Room: Yes
Air Conditioning: Central Air
Fireplace: No
Washrooms: 3
Building
Basement: Finished
Heat Type: Forced Air
Heat Source: Gas
Exterior: Brick
Water Supply: Municipal
Special Designation: Unknown
Parking
Driveway: Available
Garage Spaces: 1
Garage Type: Attached
Covered Parking Spaces: 1
Total Parking Spaces: 2
Fees
Tax Year: 2019
Tax Legal Description: Pt Blk 84, Plan 58M-584, Part 66
Taxes: $2,149
Land
Cross Street: Linden /Limerich
Municipality District: Cambridge
Fronting On: West
Pool: None
Sewer: Sewers
Lot Depth: 20.5 Metres
Lot Frontage: 5 Metres
Rooms
Room details for 66-586 Linden Drive, Cambridge
| Type | Dimensions | Description |
|---|---|---|
| Living 2nd | 2.74 x 3.35 | Broadloom, Open Concept, Window |
| Dining 2nd | 2.43 x 3.20 | Broadloom, Overlook Patio, W/O To Balcony |
| Family 2nd | 2.95 x 4.60 | Broadloom, Window |
| Master 2nd | 2.10 x 3.35 | Broadloom, W/I Closet, 4 Pc Ensuite |
| 2nd Br 3rd | 2.80 x 2.82 | Broadloom, Window, Closet |
| 3rd Br 3rd | 2.60 x 3.04 | Broadloom, Window, Closet |
| 4th Br Main | 2.74 x 3.35 | Broadloom, Window, Closet |
| XXXXXXXX | XXX XX, XXXX |
XXXX XXX XXXX |
$XXX,XXX |
| XXX XX, XXXX |
XXXXXX XXX XXXX |
$XXX,XXX | |
| XXXXXXXX | XXX XX, XXXX |
XXXXXXX XXX XXXX |
|
| XXX XX, XXXX |
XXXXXX XXX XXXX |
$XXX,XXX |
| XXXXXXXX XXXX | XXX XX, XXXX | $560,000 XXX XXXX |
| XXXXXXXX XXXXXX | XXX XX, XXXX | $579,900 XXX XXXX |
| XXXXXXXX XXXXXXX | XXX XX, XXXX | XXX XXXX |
| XXXXXXXX XXXXXX | XXX XX, XXXX | $639,900 XXX XXXX |

Parkway Public School
Elementary: PublicSt Joseph Catholic Elementary School
Elementary: CatholicÉIC Père-René-de-Galinée
Elementary: CatholicPreston Public School
Elementary: PublicGrand View Public School
Elementary: PublicDoon Public School
Elementary: PublicÉSC Père-René-de-Galinée
Secondary: CatholicSouthwood Secondary School
Secondary: PublicGalt Collegiate and Vocational Institute
Secondary: PublicPreston High School
Secondary: PublicJacob Hespeler Secondary School
Secondary: PublicSt Benedict Catholic Secondary School
Secondary: Catholic

