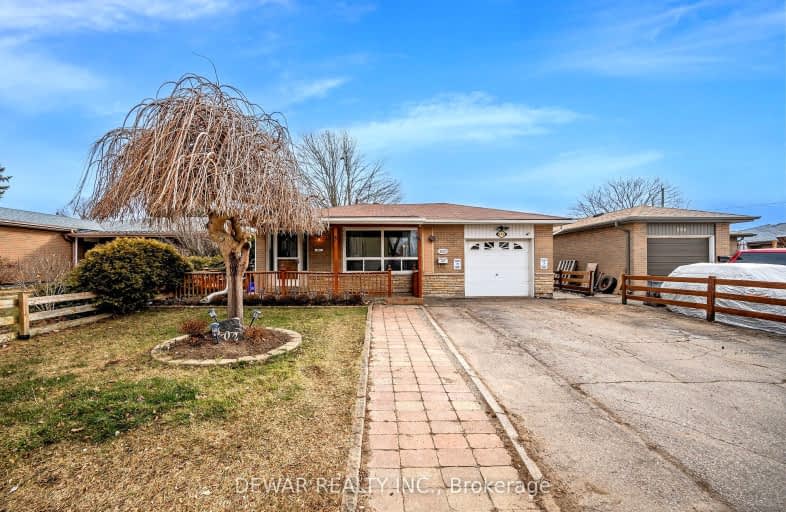Somewhat Walkable
- Some errands can be accomplished on foot.
53
/100
Some Transit
- Most errands require a car.
46
/100
Bikeable
- Some errands can be accomplished on bike.
68
/100

ÉÉC Saint-Noël-Chabanel-Cambridge
Elementary: Catholic
0.63 km
Grand View Public School
Elementary: Public
1.44 km
St Michael Catholic Elementary School
Elementary: Catholic
0.50 km
Coronation Public School
Elementary: Public
0.41 km
William G Davis Public School
Elementary: Public
0.24 km
Ryerson Public School
Elementary: Public
1.04 km
ÉSC Père-René-de-Galinée
Secondary: Catholic
4.40 km
Southwood Secondary School
Secondary: Public
5.41 km
Galt Collegiate and Vocational Institute
Secondary: Public
3.74 km
Preston High School
Secondary: Public
2.20 km
Jacob Hespeler Secondary School
Secondary: Public
2.84 km
St Benedict Catholic Secondary School
Secondary: Catholic
3.22 km
-
Dumfries Conservation Area
Dunbar Rd, Cambridge ON 1.02km -
Riverside Park
147 King St W (Eagle St. S.), Cambridge ON N3H 1B5 2.19km -
Domm Park
55 Princess St, Cambridge ON 3.11km
-
CoinFlip Bitcoin ATM
1273 King St E, Cambridge ON N3H 3P9 1.09km -
Pay2Day
534 Hespeler Rd, Cambridge ON N1R 6J7 1.12km -
BMO Bank of Montreal
807 King St E (at Church St S), Cambridge ON N3H 3P1 1.38km


