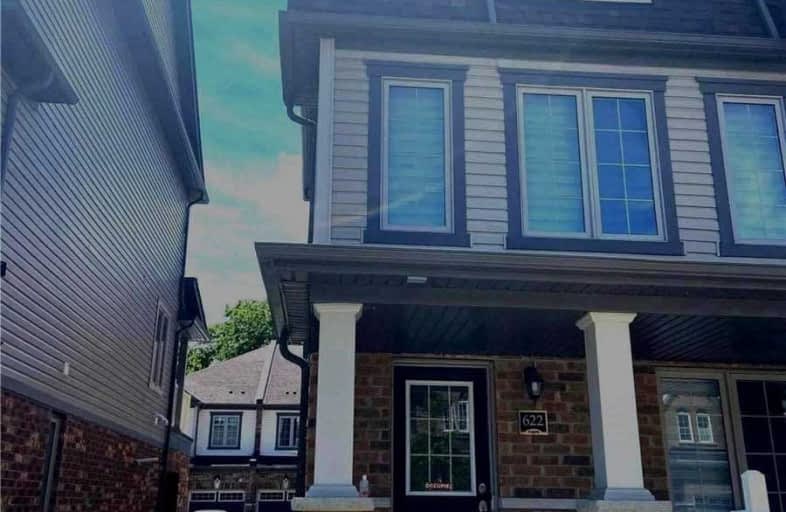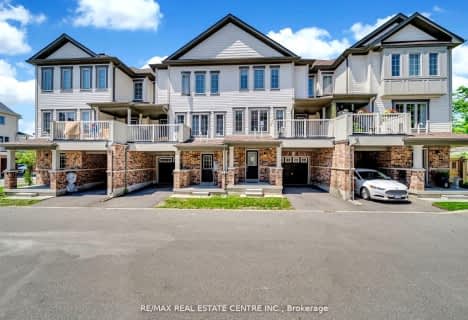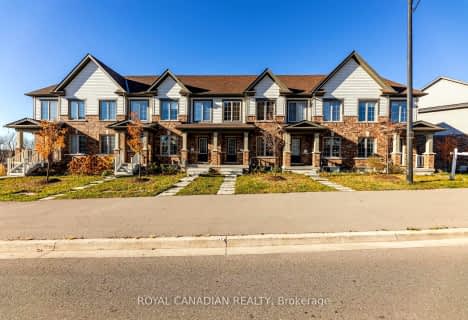
Parkway Public School
Elementary: Public
0.51 km
St Joseph Catholic Elementary School
Elementary: Catholic
1.55 km
ÉIC Père-René-de-Galinée
Elementary: Catholic
3.39 km
Preston Public School
Elementary: Public
2.16 km
Grand View Public School
Elementary: Public
2.34 km
Doon Public School
Elementary: Public
3.05 km
ÉSC Père-René-de-Galinée
Secondary: Catholic
3.36 km
Southwood Secondary School
Secondary: Public
6.20 km
Galt Collegiate and Vocational Institute
Secondary: Public
5.98 km
Preston High School
Secondary: Public
1.52 km
Jacob Hespeler Secondary School
Secondary: Public
6.00 km
St Benedict Catholic Secondary School
Secondary: Catholic
6.67 km










