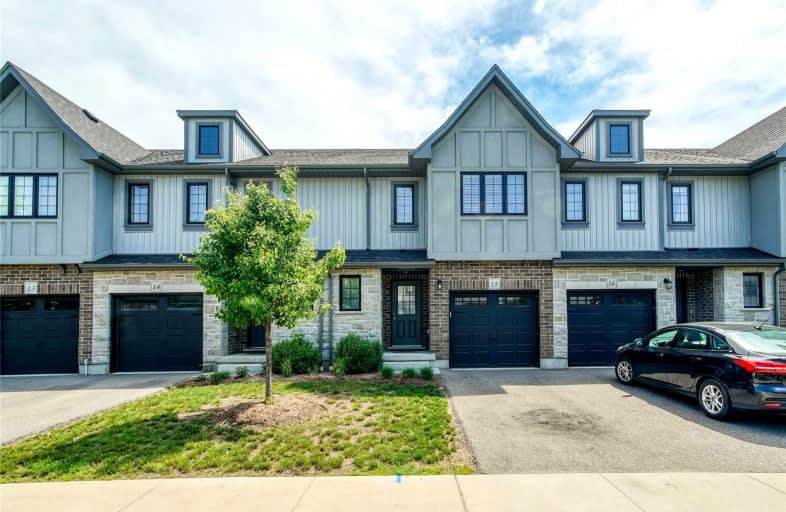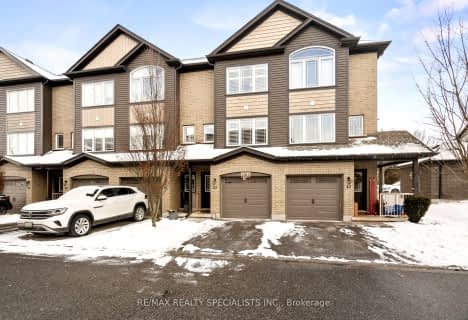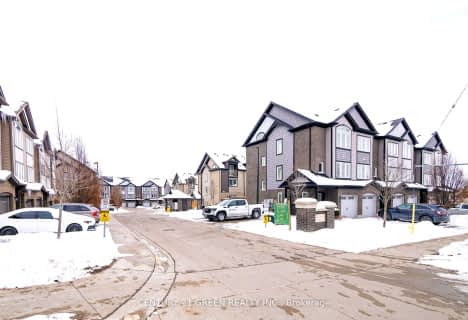Car-Dependent
- Almost all errands require a car.
Some Transit
- Most errands require a car.
Somewhat Bikeable
- Most errands require a car.

Hillcrest Public School
Elementary: PublicSt Gabriel Catholic Elementary School
Elementary: CatholicSt Elizabeth Catholic Elementary School
Elementary: CatholicOur Lady of Fatima Catholic Elementary School
Elementary: CatholicWoodland Park Public School
Elementary: PublicSilverheights Public School
Elementary: PublicÉSC Père-René-de-Galinée
Secondary: CatholicCollege Heights Secondary School
Secondary: PublicGalt Collegiate and Vocational Institute
Secondary: PublicJacob Hespeler Secondary School
Secondary: PublicCentennial Collegiate and Vocational Institute
Secondary: PublicSt Benedict Catholic Secondary School
Secondary: Catholic-
Jacobs Landing
Cambridge ON 2.24km -
Hespeler Optimist Park
640 Ellis Rd, Cambridge ON N3C 3X8 2.71km -
Cambridge Dog Park
750 Maple Grove Rd (Speedsville Road), Cambridge ON 5.6km
-
HODL Bitcoin ATM - Hespeler Convenience
48 Queen St E, Cambridge ON N3C 2A8 2.33km -
TD Bank Financial Group
180 Holiday Inn Dr, Cambridge ON N3C 1Z4 4.34km -
TD Bank Financial Group
209 Pinebush Rd, Waterloo ON N1R 7H8 4.53km
More about this building
View 625 Blackbridge Road, Cambridge- 3 bath
- 3 bed
- 1000 sqft
C01-350 Fisher Mills Road, Cambridge, Ontario • N3C 4N5 • Cambridge





