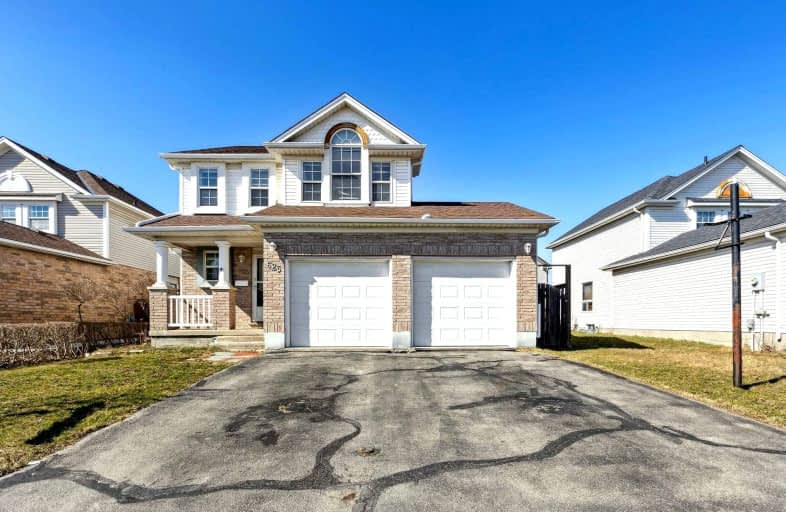Car-Dependent
- Most errands require a car.
Some Transit
- Most errands require a car.
Bikeable
- Some errands can be accomplished on bike.

Preston Public School
Elementary: PublicÉÉC Saint-Noël-Chabanel-Cambridge
Elementary: CatholicSt Michael Catholic Elementary School
Elementary: CatholicCoronation Public School
Elementary: PublicWilliam G Davis Public School
Elementary: PublicRyerson Public School
Elementary: PublicÉSC Père-René-de-Galinée
Secondary: CatholicSouthwood Secondary School
Secondary: PublicGalt Collegiate and Vocational Institute
Secondary: PublicPreston High School
Secondary: PublicJacob Hespeler Secondary School
Secondary: PublicSt Benedict Catholic Secondary School
Secondary: Catholic-
Riverside Park
147 King St W (Eagle St. S.), Cambridge ON N3H 1B5 2.23km -
Playfit Kids Club
366 Hespeler Rd, Cambridge ON N1R 6J6 1.98km -
Cambridge Dog Park
750 Maple Grove Rd (Speedsville Road), Cambridge ON 3.09km
-
TD Bank Financial Group
480 Hespeler Rd, Cambridge ON N1R 7R9 1.64km -
BMO Bank of Montreal
807 King St E (at Church St S), Cambridge ON N3H 3P1 1.7km -
BMO Bank of Montreal
668 King St E, Cambridge ON N3H 3N6 1.75km
- 2 bath
- 4 bed
- 1500 sqft
1704 Holley Crescent North, Cambridge, Ontario • N3H 2S5 • Cambridge














