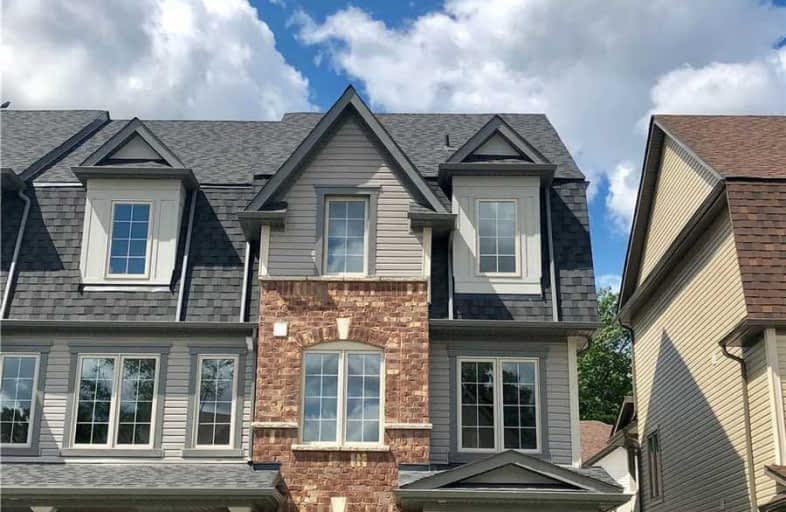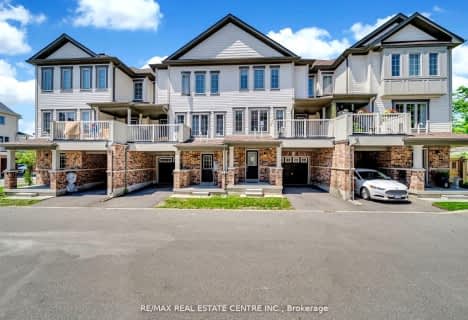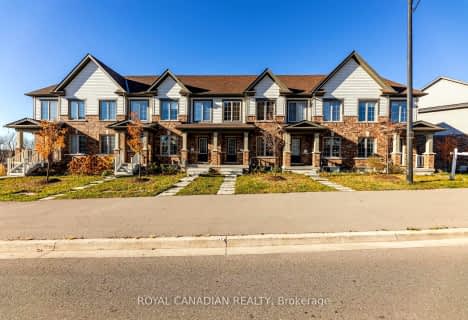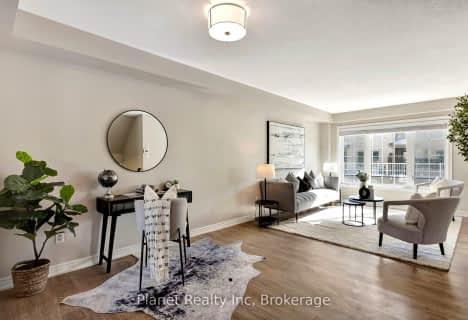
Parkway Public School
Elementary: Public
0.52 km
St Joseph Catholic Elementary School
Elementary: Catholic
1.54 km
ÉIC Père-René-de-Galinée
Elementary: Catholic
3.40 km
Preston Public School
Elementary: Public
2.16 km
Grand View Public School
Elementary: Public
2.33 km
Doon Public School
Elementary: Public
3.04 km
ÉSC Père-René-de-Galinée
Secondary: Catholic
3.38 km
Southwood Secondary School
Secondary: Public
6.18 km
Galt Collegiate and Vocational Institute
Secondary: Public
5.97 km
Preston High School
Secondary: Public
1.51 km
Jacob Hespeler Secondary School
Secondary: Public
6.01 km
St Benedict Catholic Secondary School
Secondary: Catholic
6.66 km










