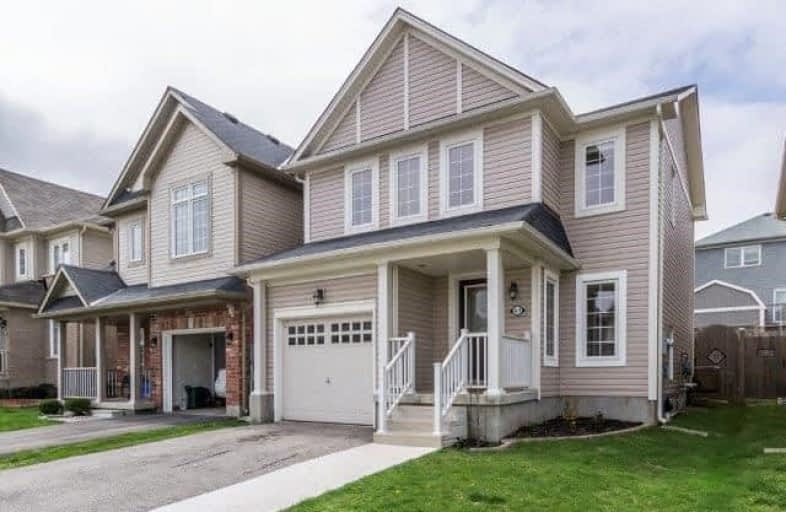Sold on Jul 30, 2017
Note: Property is not currently for sale or for rent.

-
Type: Detached
-
Style: 2-Storey
-
Size: 1100 sqft
-
Lot Size: 30.18 x 88.75 Feet
-
Age: 6-15 years
-
Taxes: $3,090 per year
-
Days on Site: 5 Days
-
Added: Sep 07, 2019 (5 days on market)
-
Updated:
-
Last Checked: 2 months ago
-
MLS®#: X3883192
-
Listed By: Re/max real estate centre inc., brokerage
Picture Perfect Starter Home That Should Be In A Magazine! You'll Love This Floor Plan! Top Floor Features 3 Good Sized Rooms, 1 Full 4Pc Bath Plus Upper Floor Laundry! The Basement Is Fully Finished. The Backyard Has A Beautiful Deck That's Perfect For Entertaining During The Summer. This Home Comes With A 1 Car Garage And 2 Car Parking In The Driveway. Less Than 15 Minutes From The 401.
Extras
**Interboard Listing: Cambridge Re Assoc**
Property Details
Facts for 63 Armstrong Avenue, Cambridge
Status
Days on Market: 5
Last Status: Sold
Sold Date: Jul 30, 2017
Closed Date: Sep 15, 2017
Expiry Date: Sep 30, 2017
Sold Price: $435,000
Unavailable Date: Jul 30, 2017
Input Date: Jul 26, 2017
Prior LSC: Listing with no contract changes
Property
Status: Sale
Property Type: Detached
Style: 2-Storey
Size (sq ft): 1100
Age: 6-15
Area: Cambridge
Availability Date: Sept 15, 2017
Assessment Amount: $262,250
Assessment Year: 2016
Inside
Bedrooms: 3
Bathrooms: 2
Kitchens: 1
Rooms: 3
Den/Family Room: Yes
Air Conditioning: Central Air
Fireplace: No
Laundry Level: Upper
Central Vacuum: N
Washrooms: 2
Utilities
Electricity: Yes
Gas: Yes
Cable: Yes
Telephone: Yes
Building
Basement: Finished
Basement 2: Full
Heat Type: Forced Air
Heat Source: Gas
Exterior: Alum Siding
Elevator: N
UFFI: No
Energy Certificate: N
Green Verification Status: N
Water Supply: Municipal
Special Designation: Unknown
Retirement: N
Parking
Driveway: Pvt Double
Garage Spaces: 1
Garage Type: Attached
Covered Parking Spaces: 2
Total Parking Spaces: 3
Fees
Tax Year: 2017
Tax Legal Description: Lot 67, Plan 58M-457, Cambridge S/T Easement
Taxes: $3,090
Highlights
Feature: Library
Feature: Park
Feature: Place Of Worship
Feature: Public Transit
Feature: School
Feature: School Bus Route
Land
Cross Street: Cheese Factory
Municipality District: Cambridge
Fronting On: East
Pool: None
Sewer: Sewers
Lot Depth: 88.75 Feet
Lot Frontage: 30.18 Feet
Acres: < .50
Waterfront: None
Rooms
Room details for 63 Armstrong Avenue, Cambridge
| Type | Dimensions | Description |
|---|---|---|
| Living Main | 3.81 x 3.66 | |
| Dining Main | 2.57 x 3.12 | |
| Kitchen Main | 2.67 x 3.12 | |
| Bathroom Main | - | 2 Pc Bath |
| Master 2nd | 3.25 x 5.11 | |
| Br 2nd | 2.97 x 3.17 | |
| Br 2nd | 3.10 x 3.76 | |
| Bathroom 2nd | - | 4 Pc Bath |
| Laundry 2nd | - | |
| Family Bsmt | 4.75 x 4.42 | |
| Utility Bsmt | 4.75 x 2.16 | |
| Other Bsmt | 5.31 x 3.40 |
| XXXXXXXX | XXX XX, XXXX |
XXXX XXX XXXX |
$XXX,XXX |
| XXX XX, XXXX |
XXXXXX XXX XXXX |
$XXX,XXX |
| XXXXXXXX XXXX | XXX XX, XXXX | $435,000 XXX XXXX |
| XXXXXXXX XXXXXX | XXX XX, XXXX | $399,900 XXX XXXX |

St Francis Catholic Elementary School
Elementary: CatholicSt Vincent de Paul Catholic Elementary School
Elementary: CatholicChalmers Street Public School
Elementary: PublicStewart Avenue Public School
Elementary: PublicHoly Spirit Catholic Elementary School
Elementary: CatholicMoffat Creek Public School
Elementary: PublicW Ross Macdonald Provincial Secondary School
Secondary: ProvincialSouthwood Secondary School
Secondary: PublicGlenview Park Secondary School
Secondary: PublicGalt Collegiate and Vocational Institute
Secondary: PublicMonsignor Doyle Catholic Secondary School
Secondary: CatholicSt Benedict Catholic Secondary School
Secondary: Catholic

