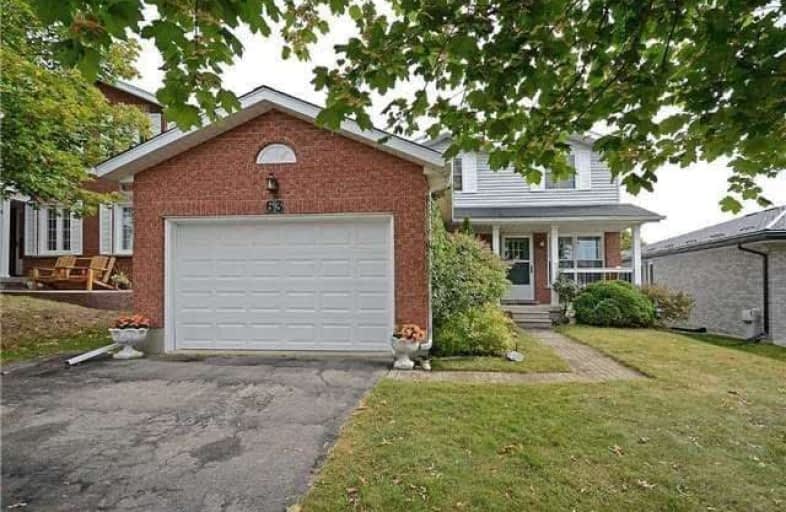Leased on Apr 29, 2018
Note: Property is not currently for sale or for rent.

-
Type: Detached
-
Style: 2-Storey
-
Lease Term: 1 Year
-
Possession: Vacant
-
All Inclusive: N
-
Lot Size: 45 x 114 Feet
-
Age: No Data
-
Days on Site: 40 Days
-
Added: Sep 07, 2019 (1 month on market)
-
Updated:
-
Last Checked: 2 months ago
-
MLS®#: X4072149
-
Listed By: Homelife silvercity realty inc., brokerage
Fully Detached Well Kept Beauty!!! New Bamboo Flooring Throughout!!! New Granite Counter With Center Island In Kitchen! Newly Painted !! Upgraded Washrooms!!! All The Bedrooms Are Very Good Size!!! Master Bedroom With 4Pc En Suite& Walk In Closet!!! Finish Basement With Great Area For Your Entertainment!!! Big Back Yard With Large Deck For Your Leisure!!! Four Car Parking On Drive Way & No Side Walk!!!! Walking Distance To Schools & Minutes To 401!!!!
Extras
Fridge!!! Stove!!! New Dishwasher!!! Washer & Dryer!!! Aelf's!!!! New Window Coverings!!! Newly Painted!!!! Deck In Backyard!!! All Mirrors!!! Cac!!! Close To Schools & Hwy 401!!
Property Details
Facts for 63 Dawn Crescent, Cambridge
Status
Days on Market: 40
Last Status: Leased
Sold Date: Apr 29, 2018
Closed Date: May 01, 2018
Expiry Date: Aug 19, 2018
Sold Price: $1,999
Unavailable Date: Apr 29, 2018
Input Date: Mar 20, 2018
Property
Status: Lease
Property Type: Detached
Style: 2-Storey
Area: Cambridge
Availability Date: Vacant
Inside
Bedrooms: 3
Bedrooms Plus: 1
Bathrooms: 3
Kitchens: 1
Rooms: 3
Den/Family Room: Yes
Air Conditioning: Central Air
Fireplace: Yes
Laundry:
Washrooms: 3
Utilities
Utilities Included: N
Building
Basement: Finished
Basement 2: Part Fin
Heat Type: Forced Air
Heat Source: Gas
Exterior: Brick
Exterior: Vinyl Siding
Private Entrance: Y
Water Supply: Municipal
Special Designation: Unknown
Parking
Driveway: Private
Parking Included: Yes
Garage Spaces: 1
Garage Type: Attached
Covered Parking Spaces: 4
Total Parking Spaces: 5
Fees
Cable Included: No
Central A/C Included: Yes
Common Elements Included: Yes
Heating Included: No
Hydro Included: No
Water Included: No
Land
Cross Street: 401/Hespler.
Municipality District: Cambridge
Fronting On: West
Pool: None
Sewer: Sewers
Lot Depth: 114 Feet
Lot Frontage: 45 Feet
Payment Frequency: Monthly
Rooms
Room details for 63 Dawn Crescent, Cambridge
| Type | Dimensions | Description |
|---|---|---|
| Living Main | - | Hardwood Floor, Window |
| Family Main | - | Hardwood Floor, Fireplace, Window |
| Kitchen Main | - | Ceramic Floor, Granite Counter, Window |
| Dining Main | - | Ceramic Floor, Window, W/O To Patio |
| Master 2nd | - | Hardwood Floor, W/I Closet, Window |
| 2nd Br 2nd | - | Hardwood Floor, Closet, Window |
| 3rd Br 2nd | - | Hardwood Floor, Closet, Window |
| Great Rm Lower | - | Broadloom, Window |
| 4th Br Lower | - | Broadloom |
| Laundry Lower | - |
| XXXXXXXX | XXX XX, XXXX |
XXXXXX XXX XXXX |
$X,XXX |
| XXX XX, XXXX |
XXXXXX XXX XXXX |
$X,XXX | |
| XXXXXXXX | XXX XX, XXXX |
XXXX XXX XXXX |
$XXX,XXX |
| XXX XX, XXXX |
XXXXXX XXX XXXX |
$XXX,XXX | |
| XXXXXXXX | XXX XX, XXXX |
XXXXXXX XXX XXXX |
|
| XXX XX, XXXX |
XXXXXX XXX XXXX |
$XXX,XXX | |
| XXXXXXXX | XXX XX, XXXX |
XXXXXXX XXX XXXX |
|
| XXX XX, XXXX |
XXXXXX XXX XXXX |
$XXX,XXX |
| XXXXXXXX XXXXXX | XXX XX, XXXX | $1,999 XXX XXXX |
| XXXXXXXX XXXXXX | XXX XX, XXXX | $1,999 XXX XXXX |
| XXXXXXXX XXXX | XXX XX, XXXX | $470,000 XXX XXXX |
| XXXXXXXX XXXXXX | XXX XX, XXXX | $479,000 XXX XXXX |
| XXXXXXXX XXXXXXX | XXX XX, XXXX | XXX XXXX |
| XXXXXXXX XXXXXX | XXX XX, XXXX | $525,000 XXX XXXX |
| XXXXXXXX XXXXXXX | XXX XX, XXXX | XXX XXXX |
| XXXXXXXX XXXXXX | XXX XX, XXXX | $549,000 XXX XXXX |

Centennial (Cambridge) Public School
Elementary: PublicHillcrest Public School
Elementary: PublicSt Gabriel Catholic Elementary School
Elementary: CatholicOur Lady of Fatima Catholic Elementary School
Elementary: CatholicHespeler Public School
Elementary: PublicSilverheights Public School
Elementary: PublicÉSC Père-René-de-Galinée
Secondary: CatholicSouthwood Secondary School
Secondary: PublicGalt Collegiate and Vocational Institute
Secondary: PublicPreston High School
Secondary: PublicJacob Hespeler Secondary School
Secondary: PublicSt Benedict Catholic Secondary School
Secondary: Catholic

