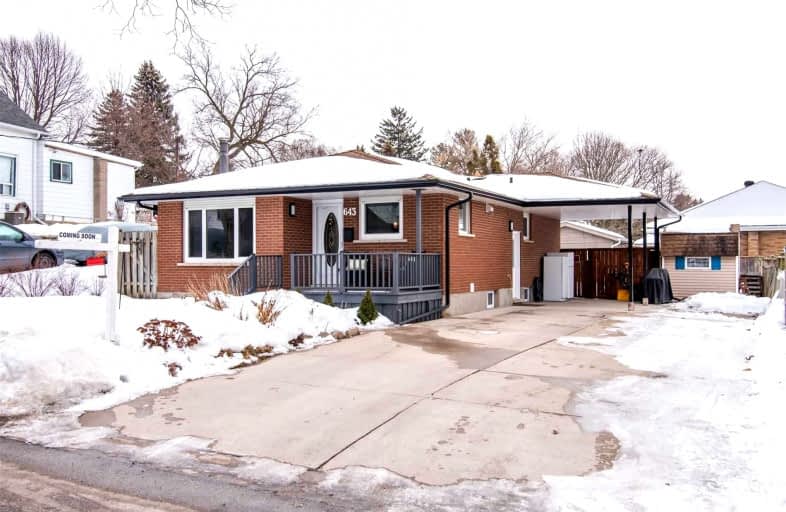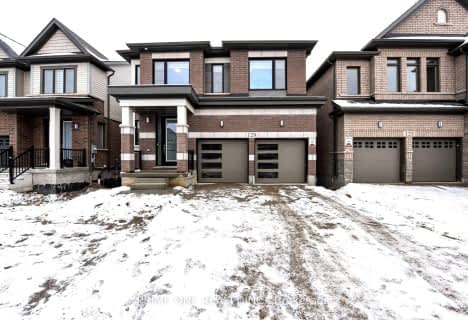
St Joseph Catholic Elementary School
Elementary: Catholic
0.45 km
Preston Public School
Elementary: Public
0.93 km
Grand View Public School
Elementary: Public
0.47 km
St Michael Catholic Elementary School
Elementary: Catholic
1.40 km
Coronation Public School
Elementary: Public
1.71 km
William G Davis Public School
Elementary: Public
1.66 km
ÉSC Père-René-de-Galinée
Secondary: Catholic
4.24 km
Southwood Secondary School
Secondary: Public
4.78 km
Galt Collegiate and Vocational Institute
Secondary: Public
4.07 km
Preston High School
Secondary: Public
0.47 km
Jacob Hespeler Secondary School
Secondary: Public
4.69 km
St Benedict Catholic Secondary School
Secondary: Catholic
4.76 km







