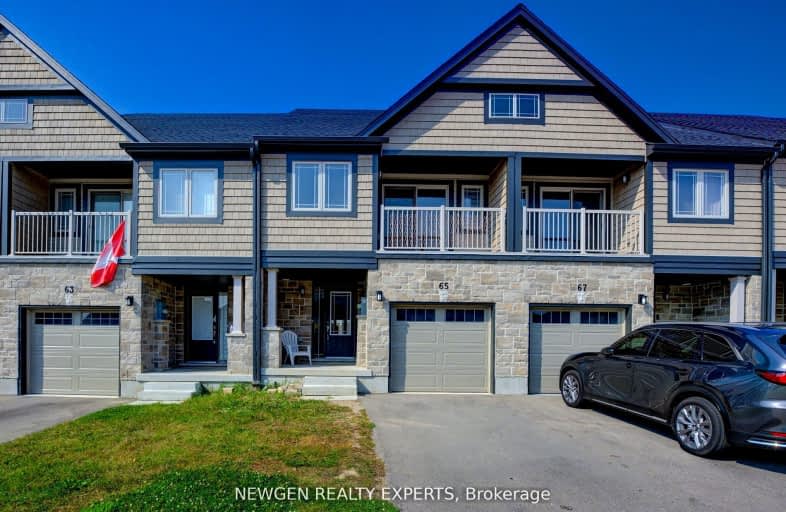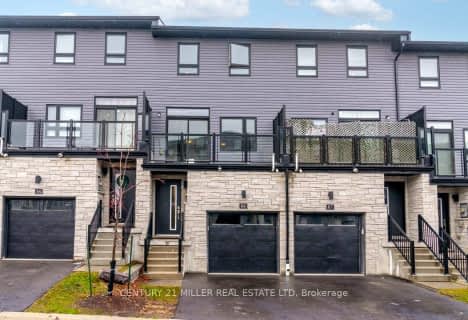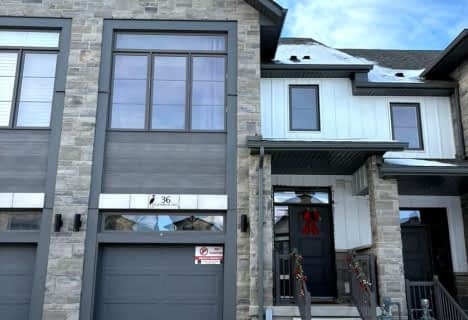Somewhat Walkable
- Some errands can be accomplished on foot.
53
/100
Good Transit
- Some errands can be accomplished by public transportation.
53
/100
Bikeable
- Some errands can be accomplished on bike.
59
/100

Christ The King Catholic Elementary School
Elementary: Catholic
0.73 km
St Peter Catholic Elementary School
Elementary: Catholic
0.76 km
Blair Road Public School
Elementary: Public
1.66 km
Manchester Public School
Elementary: Public
1.44 km
Elgin Street Public School
Elementary: Public
0.30 km
Avenue Road Public School
Elementary: Public
0.52 km
Southwood Secondary School
Secondary: Public
4.15 km
Glenview Park Secondary School
Secondary: Public
4.23 km
Galt Collegiate and Vocational Institute
Secondary: Public
1.69 km
Monsignor Doyle Catholic Secondary School
Secondary: Catholic
4.99 km
Jacob Hespeler Secondary School
Secondary: Public
3.76 km
St Benedict Catholic Secondary School
Secondary: Catholic
1.45 km
-
Gordon Chaplin Park
Cambridge ON 1.44km -
Domm Park
55 Princess St, Cambridge ON 2.57km -
Studiman Park
2.91km
-
President's Choice Financial ATM
400 Conestoga Blvd, Cambridge ON N1R 7L7 1.13km -
Penny Wrightly - Mortgage Broker
580 Hespeler Rd, Cambridge ON N1R 6J8 2.33km -
Scotiabank
72 Main St (Ainslie), Cambridge ON N1R 1V7 2.76km














