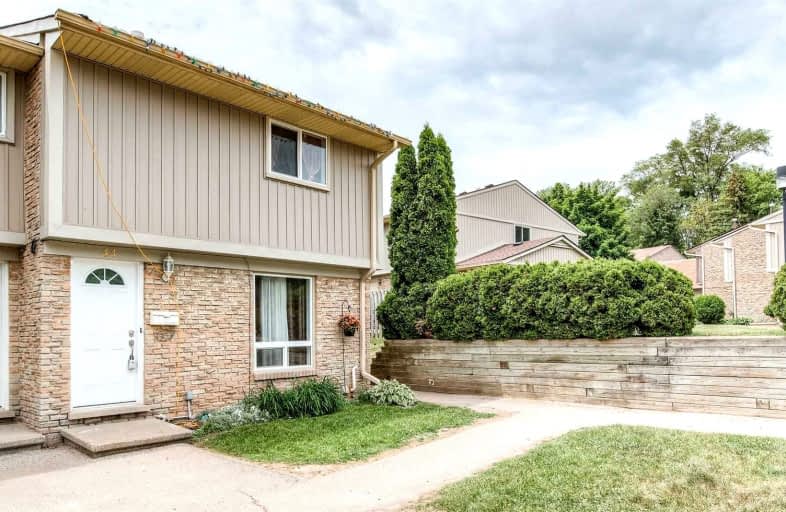Somewhat Walkable
- Some errands can be accomplished on foot.
66
/100
Some Transit
- Most errands require a car.
43
/100
Bikeable
- Some errands can be accomplished on bike.
57
/100

Christ The King Catholic Elementary School
Elementary: Catholic
0.68 km
St Peter Catholic Elementary School
Elementary: Catholic
0.63 km
St Margaret Catholic Elementary School
Elementary: Catholic
1.00 km
Manchester Public School
Elementary: Public
1.40 km
Elgin Street Public School
Elementary: Public
0.68 km
Avenue Road Public School
Elementary: Public
0.68 km
Southwood Secondary School
Secondary: Public
4.39 km
Glenview Park Secondary School
Secondary: Public
3.98 km
Galt Collegiate and Vocational Institute
Secondary: Public
1.81 km
Monsignor Doyle Catholic Secondary School
Secondary: Catholic
4.62 km
Jacob Hespeler Secondary School
Secondary: Public
4.08 km
St Benedict Catholic Secondary School
Secondary: Catholic
1.17 km
-
Mill Race Park
36 Water St N (At Park Hill Rd), Cambridge ON N1R 3B1 3.72km -
Dumfries Conservation Area
Dunbar Rd, Cambridge ON 2.61km -
Domm Park
55 Princess St, Cambridge ON 3.18km
-
CoinFlip Bitcoin ATM
215 Beverly St, Cambridge ON N1R 3Z9 1.35km -
President's Choice Financial ATM
400 Conestoga Blvd, Cambridge ON N1R 7L7 1.59km -
Grand River Credit Union
385 Hespeler Rd, Cambridge ON N1R 6J1 1.77km


