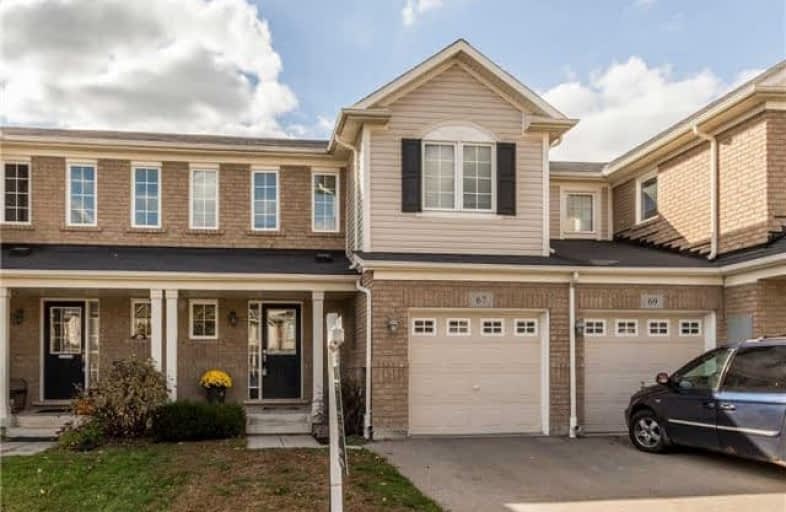Sold on Oct 30, 2018
Note: Property is not currently for sale or for rent.

-
Type: Att/Row/Twnhouse
-
Style: 2-Storey
-
Size: 1100 sqft
-
Lot Size: 23 x 82.02 Feet
-
Age: 6-15 years
-
Taxes: $3,078 per year
-
Days on Site: 7 Days
-
Added: Sep 07, 2019 (1 week on market)
-
Updated:
-
Last Checked: 3 months ago
-
MLS®#: X4285865
-
Listed By: Kingsway real estate, brokerage
Absolutely Stunning 3 Bedroom 100% Freehold Town Home On A Lovely Street In Mattamy's High Demand Millpond Neighborhood Minutes Away From Hwy 401, Within Walking Distance From Parks, Public Transit, Top Rated Schools. Shopping, Hespeler Downtown Core And Is Surrounded By Greenspace & Walking Trails. Main Floor Feat Large Great Room, With Hardwood Flooring, Eat In Kitchen/Ceramics ,Pot & Pans Drawers. Walk Out From The Dinette Area To A Fully Fenced Garden.
Extras
Main Floor Powder Room And An Inside Access To The Garage. 2nd Floor With 3 Good Sized Bedroom And 2 Full Washrooms Including A Full Master Ensuite. Walk In Linen Closet . Hard Wood Flooring In The Master Bedroom & Upper Hallway.
Property Details
Facts for 67 Michigan Avenue, Cambridge
Status
Days on Market: 7
Last Status: Sold
Sold Date: Oct 30, 2018
Closed Date: Nov 30, 2018
Expiry Date: Jan 19, 2019
Sold Price: $434,900
Unavailable Date: Oct 30, 2018
Input Date: Oct 24, 2018
Property
Status: Sale
Property Type: Att/Row/Twnhouse
Style: 2-Storey
Size (sq ft): 1100
Age: 6-15
Area: Cambridge
Availability Date: Flexible/Tba
Inside
Bedrooms: 3
Bathrooms: 3
Kitchens: 1
Rooms: 6
Den/Family Room: Yes
Air Conditioning: Central Air
Fireplace: No
Laundry Level: Lower
Washrooms: 3
Building
Basement: Full
Heat Type: Forced Air
Heat Source: Gas
Exterior: Brick
Water Supply: Municipal
Special Designation: Unknown
Parking
Driveway: Private
Garage Spaces: 1
Garage Type: Attached
Covered Parking Spaces: 1
Total Parking Spaces: 2
Fees
Tax Year: 2018
Tax Legal Description: Pt. Block 125 Plan 58M-482, Being Pt. 19 On 58R-16
Taxes: $3,078
Land
Cross Street: Blackbridge Road/Mic
Municipality District: Cambridge
Fronting On: West
Pool: None
Sewer: Sewers
Lot Depth: 82.02 Feet
Lot Frontage: 23 Feet
Zoning: Res
Rooms
Room details for 67 Michigan Avenue, Cambridge
| Type | Dimensions | Description |
|---|---|---|
| Bathroom Main | - | 2 Pc Bath |
| Great Rm Main | - | Hardwood Floor, Window |
| Kitchen Main | - | Ceramic Floor |
| Breakfast Main | - | Ceramic Floor, W/O To Garden |
| Master 2nd | - | W/I Closet, 4 Pc Ensuite, Window |
| 2nd Br 2nd | - | Closet |
| 3rd Br 2nd | - | Closet |
| Bathroom 2nd | - | 4 Pc Bath |
| Bathroom 2nd | - | 4 Pc Bath |
| XXXXXXXX | XXX XX, XXXX |
XXXX XXX XXXX |
$XXX,XXX |
| XXX XX, XXXX |
XXXXXX XXX XXXX |
$XXX,XXX |
| XXXXXXXX XXXX | XXX XX, XXXX | $434,900 XXX XXXX |
| XXXXXXXX XXXXXX | XXX XX, XXXX | $434,900 XXX XXXX |

Centennial (Cambridge) Public School
Elementary: PublicHillcrest Public School
Elementary: PublicSt Gabriel Catholic Elementary School
Elementary: CatholicOur Lady of Fatima Catholic Elementary School
Elementary: CatholicWoodland Park Public School
Elementary: PublicSilverheights Public School
Elementary: PublicÉSC Père-René-de-Galinée
Secondary: CatholicCollege Heights Secondary School
Secondary: PublicGalt Collegiate and Vocational Institute
Secondary: PublicPreston High School
Secondary: PublicJacob Hespeler Secondary School
Secondary: PublicSt Benedict Catholic Secondary School
Secondary: Catholic

