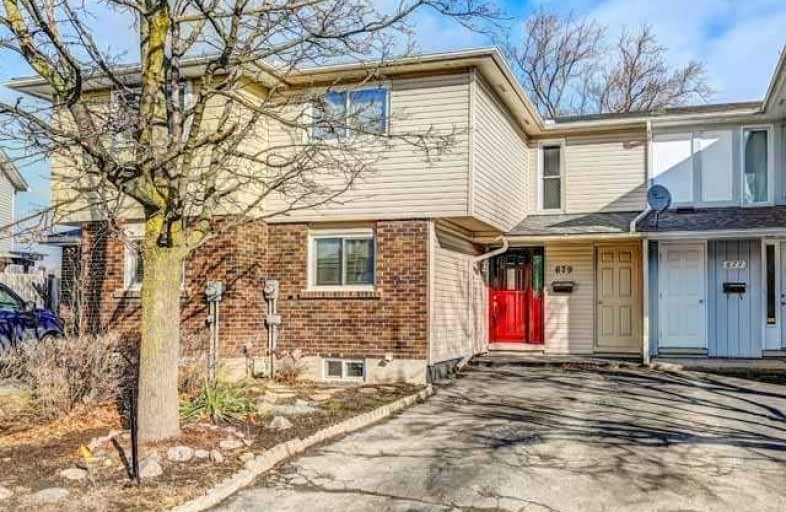Sold on Jan 07, 2020
Note: Property is not currently for sale or for rent.

-
Type: Att/Row/Twnhouse
-
Style: 2-Storey
-
Size: 1100 sqft
-
Lot Size: 21.06 x 79.86 Feet
-
Age: No Data
-
Taxes: $2,429 per year
-
Days on Site: 8 Days
-
Added: Dec 30, 2019 (1 week on market)
-
Updated:
-
Last Checked: 3 months ago
-
MLS®#: X4657973
-
Listed By: Century 21 people`s choice realty inc., brokerage
Elegant, Most Affordable, Spacious & Fully Renovated Freehold 3Br Townhome( No Condo Fees)In Desirable Preston Heights. Easy Access To 401& Downtown Cambridge, Walk To Shopping, School & Parks. The Updates Include New Laminate Through-Out, New Kitchen, Backslash, Granite Countertops,Tiles, New Light Fixtures, 2 New Bathrooms, New Open Concept Basement( Could Add Another Bedroom & Bath) ,New Paint,Newer Windows, Roof, Siding & More.
Extras
Lovely Fenced Back Yard Backing Onto Park & Mature Trees. Includes, Existing Fridge, Stove, Washer, Dryer,All Elf-S, All Window Coverings. Just Move In & Enjoy! Great Investment As Well!
Property Details
Facts for 679 Hillview Road, Cambridge
Status
Days on Market: 8
Last Status: Sold
Sold Date: Jan 07, 2020
Closed Date: Mar 02, 2020
Expiry Date: Mar 15, 2020
Sold Price: $392,000
Unavailable Date: Jan 07, 2020
Input Date: Dec 30, 2019
Prior LSC: Listing with no contract changes
Property
Status: Sale
Property Type: Att/Row/Twnhouse
Style: 2-Storey
Size (sq ft): 1100
Area: Cambridge
Availability Date: 30Days/Nagotia
Inside
Bedrooms: 3
Bathrooms: 2
Kitchens: 1
Rooms: 7
Den/Family Room: No
Air Conditioning: None
Fireplace: No
Laundry Level: Lower
Washrooms: 2
Building
Basement: Finished
Basement 2: Unfinished
Heat Type: Baseboard
Heat Source: Electric
Exterior: Alum Siding
Exterior: Stucco/Plaster
Water Supply: Municipal
Special Designation: Unknown
Parking
Driveway: Private
Garage Type: None
Covered Parking Spaces: 2
Total Parking Spaces: 2
Fees
Tax Year: 2019
Tax Legal Description: Pt Blk 45 Pl 1327 Cambridge Pts 18 To 22, 67R1047;
Taxes: $2,429
Highlights
Feature: Fenced Yard
Feature: Hospital
Feature: Park
Feature: Public Transit
Feature: School
Land
Cross Street: Preston Pkwy & Hillv
Municipality District: Cambridge
Fronting On: East
Pool: None
Sewer: Sewers
Lot Depth: 79.86 Feet
Lot Frontage: 21.06 Feet
Lot Irregularities: Irregular
Acres: < .50
Zoning: Residential
Additional Media
- Virtual Tour: http://virtualtourrealestate.ca/UzDecember19/28DecUnbrandedB/
Rooms
Room details for 679 Hillview Road, Cambridge
| Type | Dimensions | Description |
|---|---|---|
| Living Main | 3.05 x 6.50 | Laminate, Combined W/Dining, W/O To Yard |
| Dining Main | 2.80 x 3.04 | Laminate, Combined W/Living, L-Shaped Room |
| Kitchen Main | 2.40 x 2.96 | Granite Counter, Backsplash, Ceramic Floor |
| 2nd Br 2nd | 2.74 x 2.37 | Laminate, Closet, Window |
| 3rd Br 2nd | 3.66 x 2.97 | Laminate, Closet, Ceiling Fan |
| Master 2nd | 2.74 x 3.66 | Laminate, Closet, Window |
| Rec Bsmt | 3.06 x 6.50 | Laminate, L-Shaped Room, Window |
| Laundry Bsmt | 5.87 x 3.50 | Concrete Floor |
| XXXXXXXX | XXX XX, XXXX |
XXXX XXX XXXX |
$XXX,XXX |
| XXX XX, XXXX |
XXXXXX XXX XXXX |
$XXX,XXX |
| XXXXXXXX XXXX | XXX XX, XXXX | $392,000 XXX XXXX |
| XXXXXXXX XXXXXX | XXX XX, XXXX | $357,900 XXX XXXX |

Parkway Public School
Elementary: PublicSt Joseph Catholic Elementary School
Elementary: CatholicÉIC Père-René-de-Galinée
Elementary: CatholicPreston Public School
Elementary: PublicGrand View Public School
Elementary: PublicSt Michael Catholic Elementary School
Elementary: CatholicÉSC Père-René-de-Galinée
Secondary: CatholicSouthwood Secondary School
Secondary: PublicGalt Collegiate and Vocational Institute
Secondary: PublicPreston High School
Secondary: PublicJacob Hespeler Secondary School
Secondary: PublicSt Benedict Catholic Secondary School
Secondary: Catholic

